West County Hilltop Estate
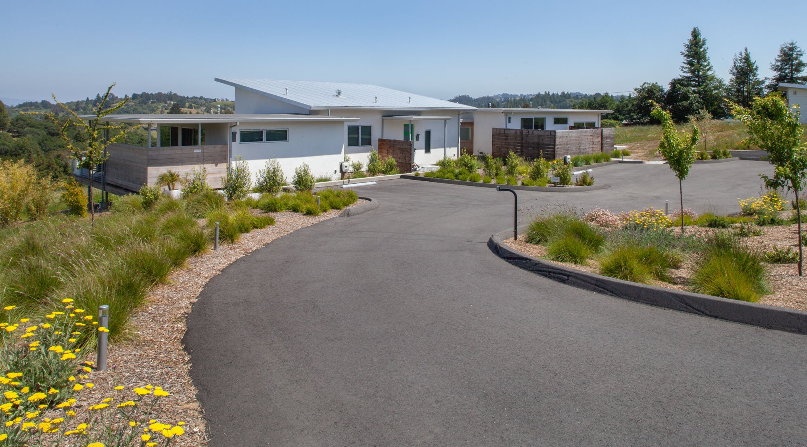

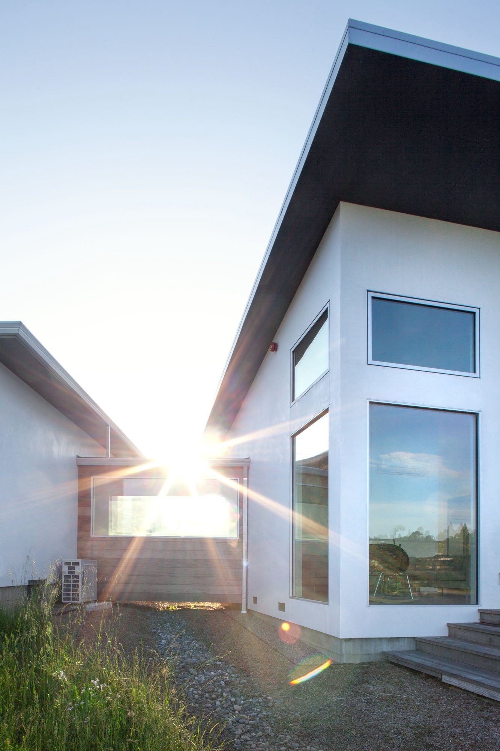



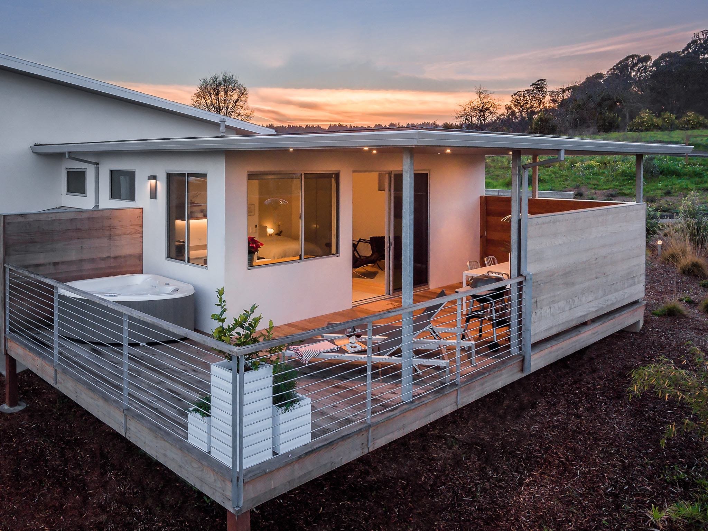
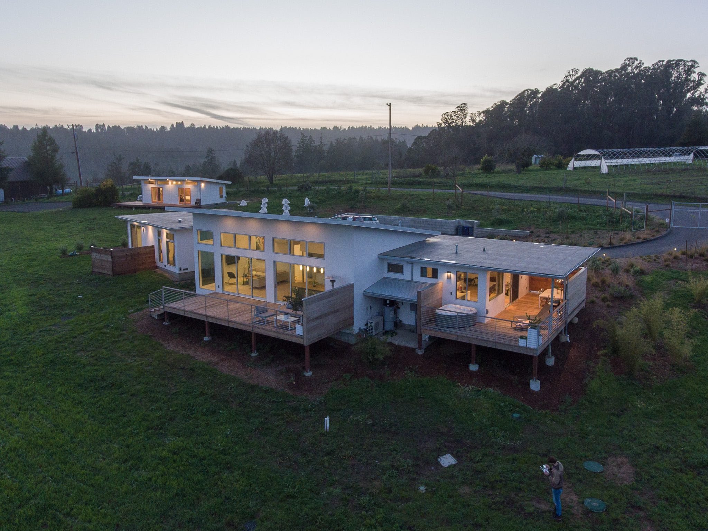


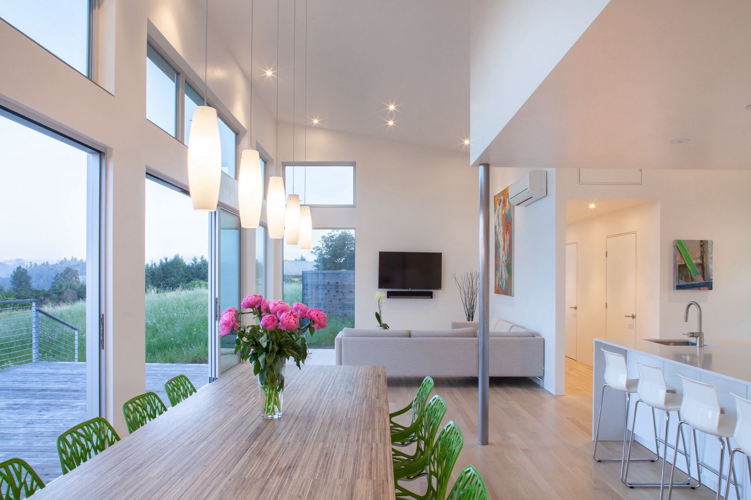
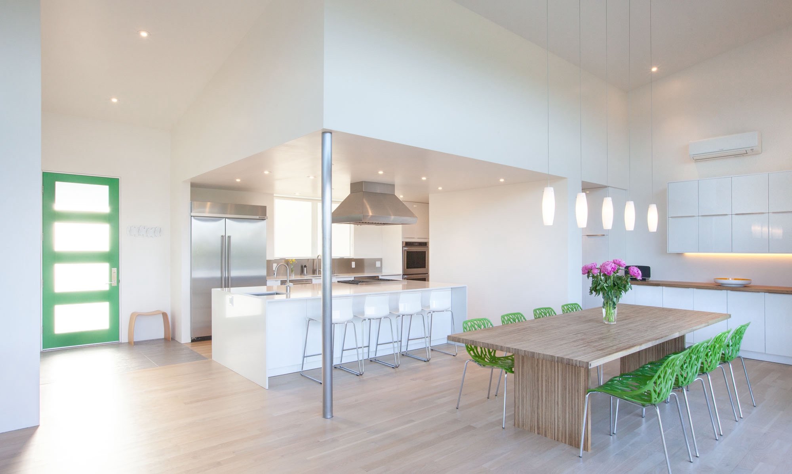
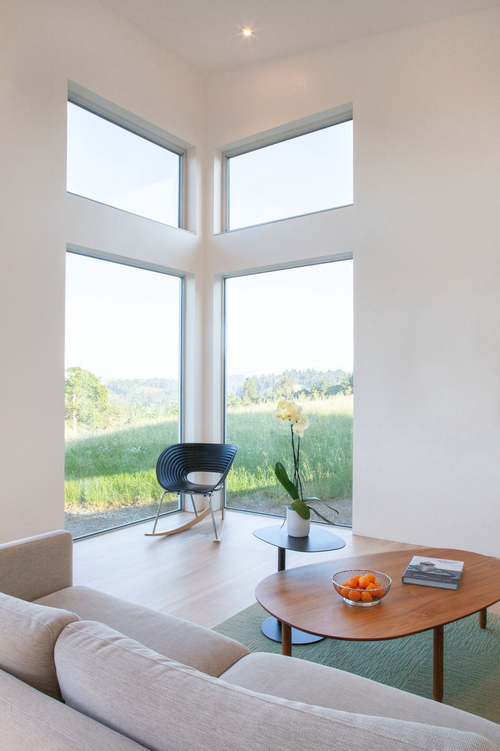
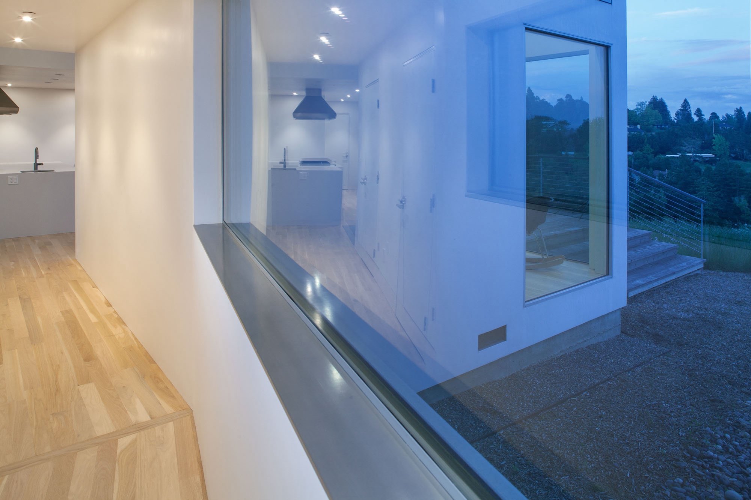
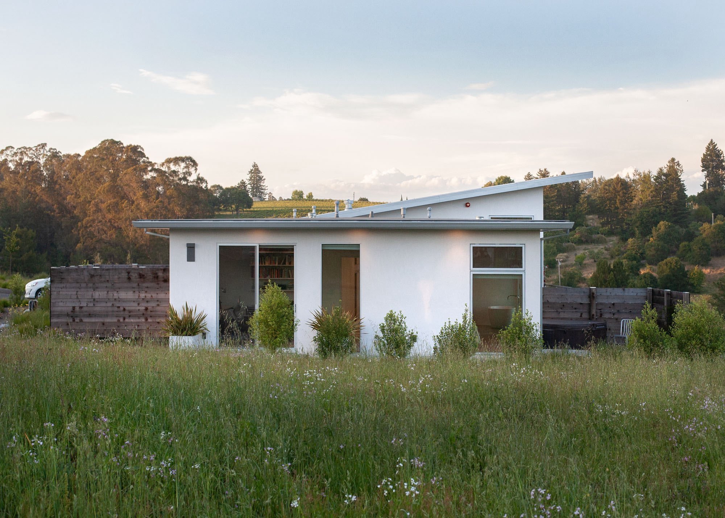
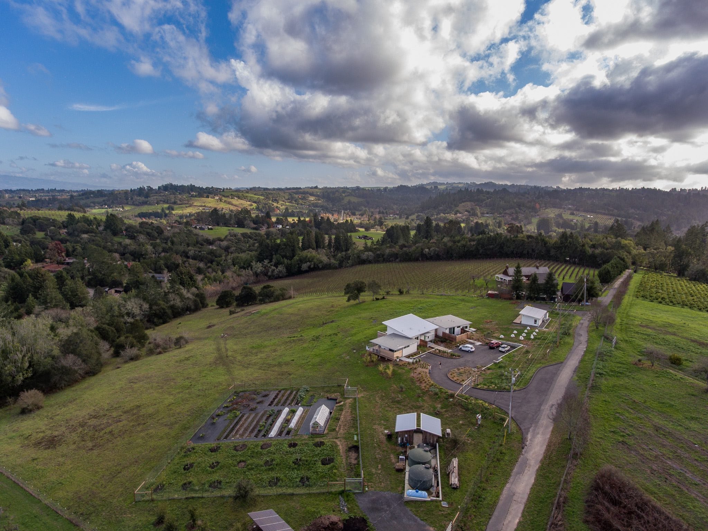



The Concept
Our clients purchased this 8+ acre slice of Sonoma County heaven, with stunning views to the east, and an expansive overall feel. Master planning ensued, as the property had been abandoned since the late 1950’s, and all structures, and almost all trees had to be removed.
Starting anew, a prefab music studio arose first, followed by a 4 bedroom, 3 1/2 bath main residence, with ample garden and orchard space. The house is divided into three distinct sections: 2 cubic bedroom wings, one of which serves as a vacation rental suite, flanking a soaring shed-roofed open living space. This room spills out through multi-panel sliding doors to a long deck, connecting to the rolling site, and the spectacular view to the east.
Project Team
General Contractor
Marko Castor, Green Arc Builders
Structural Engineer
Jeff Kennedy
Landscape Architect
Cary Bush, Merge Studio
Amy Bush, Merge Studio
Photographer
Ramsay Photography
Drone Photographer
Michael Jacob, A Life Authentik
