East Sonoma Estate - Main Residence & Pool House


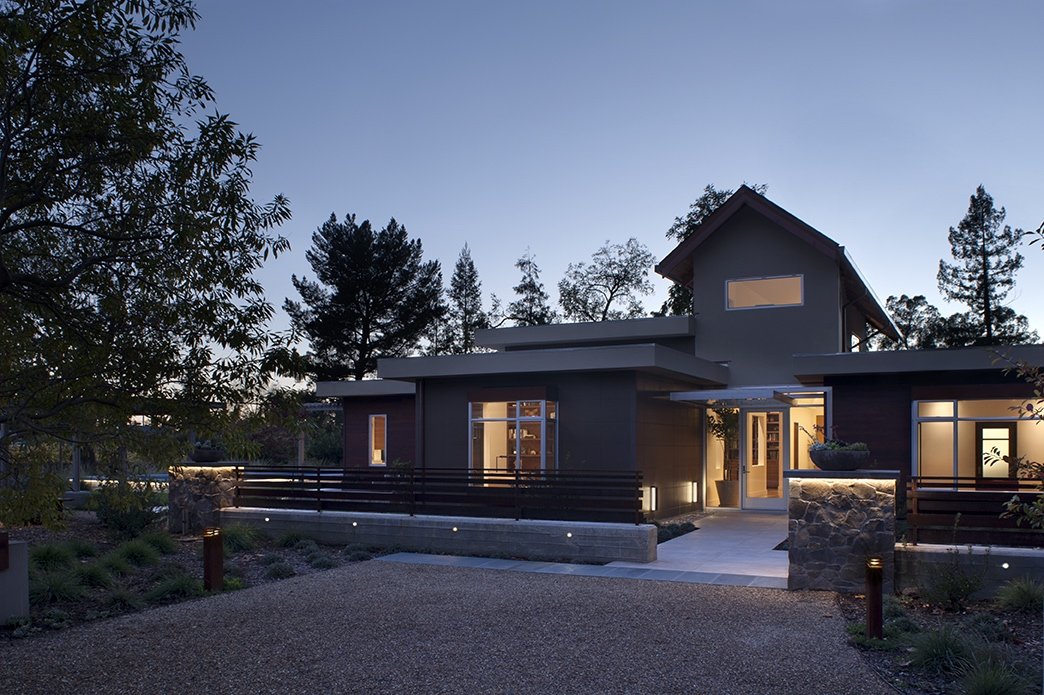
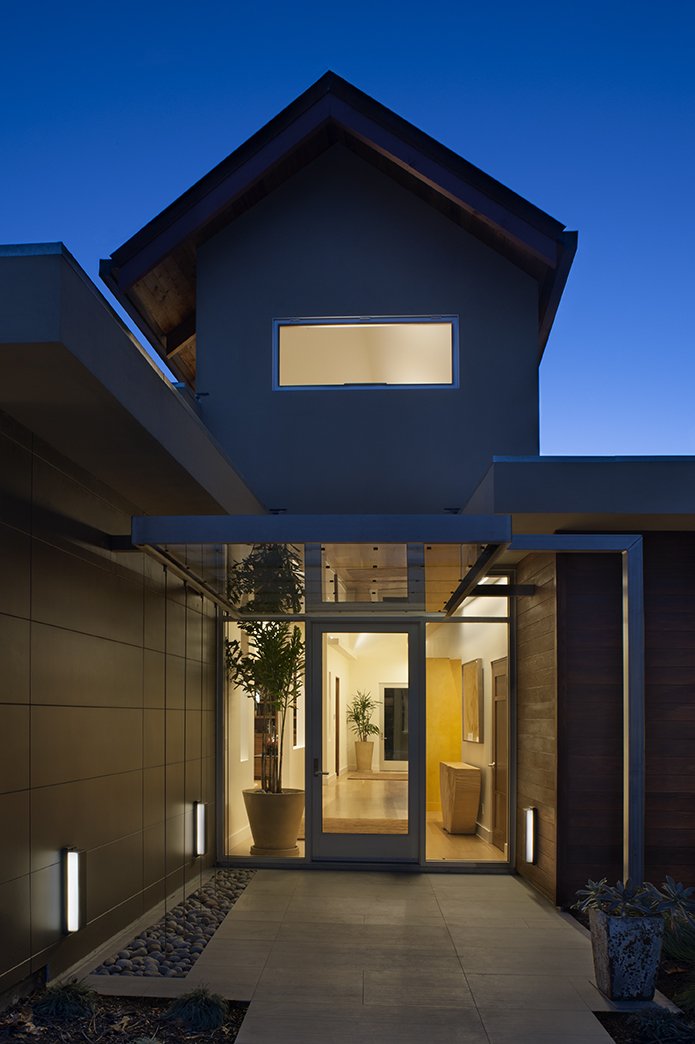





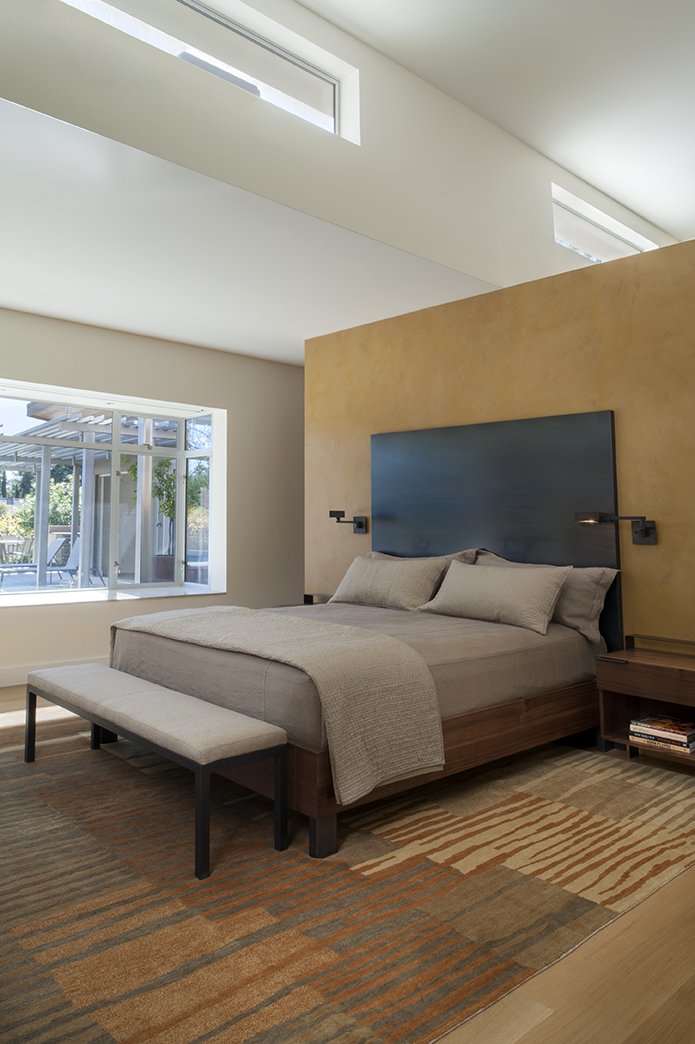



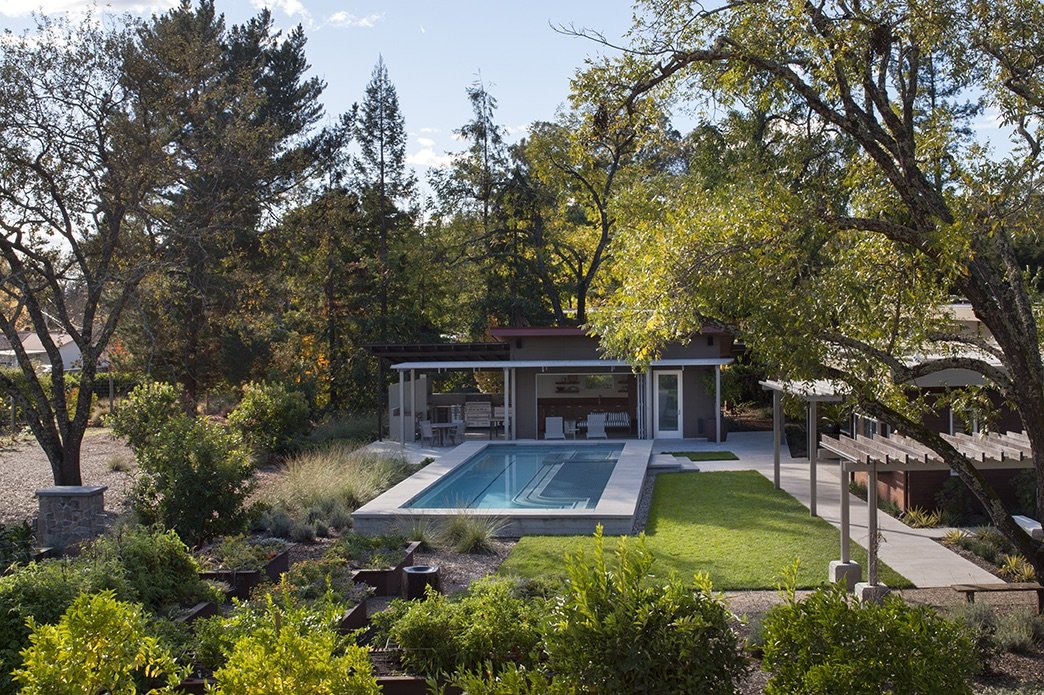
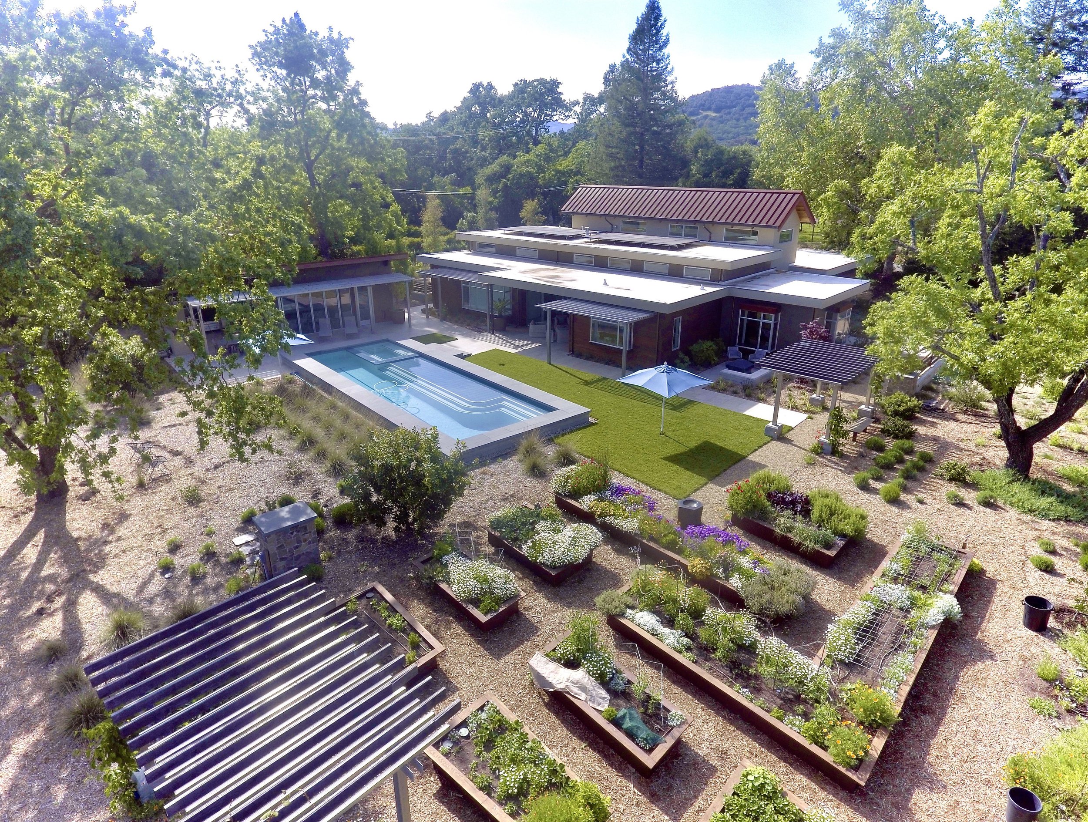
The Concept
The main residence and pool house of this wine country estate were the last buildings to be constructed, rounding out the master plan. Colors and materials were chosen to compliment the palette of the previous projects; added to the mix were Nichiha cement fiber board panels and Thermory wood siding. These materials accentuate the variety of forms from stacking, asymmetric boxes with deep horizontal lines to the steep gable-roofed spine. The emphasis is on an indoor-outdoor lifestyle made seamless by the large, multi-paneled slider and pivoting glass doors, and consistency in flooring from inside to outside. The primary living spaces all open and face out to the pool to create a feeling of tranquility.
The central living space of the main residence is defined by the high ceiling and the layering of the partial walls and their geometric cutouts. It offers a subtle luxury with its thoughtfully expressed use of line, lighting, and structure that both contain the space and reveal it. This is further highlighted by the featured elements of the plaster fireplace volume with unique stone surround, plaster powder room pod, and the elegant furnishings and artwork.
Project Team
General Contractor
Mark Barry, Barry Construction
Interior Designer
Gretchen Schoch, Fairacres Studio
Landscape Designer
Carey Bush, Merge Studio
Amy Bush, Merge Studio
Structural Engineer
Dave Vinson, Vinson Engineering
Lighting Designer
Donna Best, d.Best Light Specification
Cabinet Maker
Tom Segura
Photographer
Sharon Reisdorph
