Stoetz Lane Estate
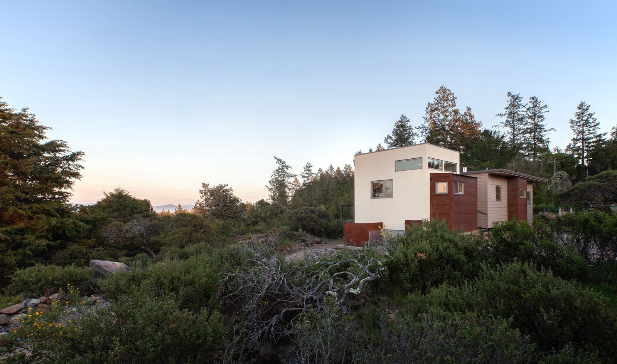
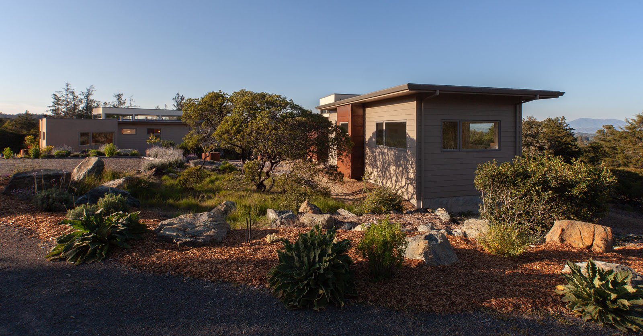

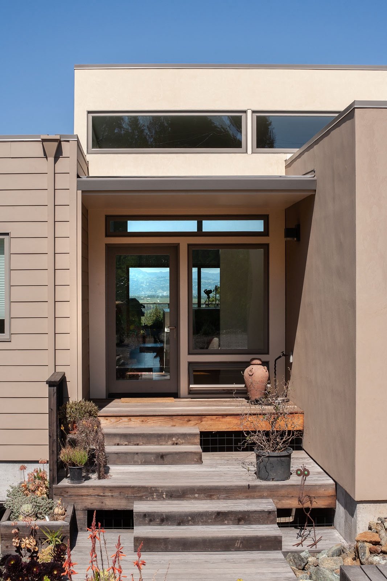
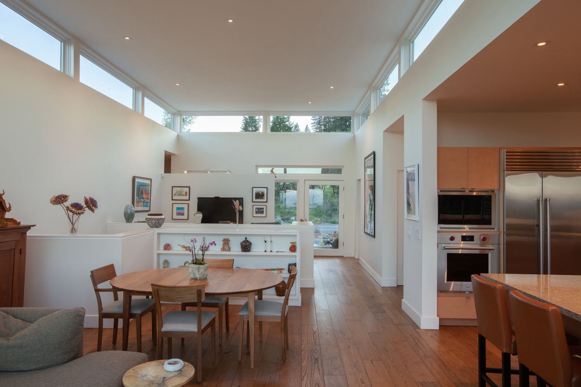
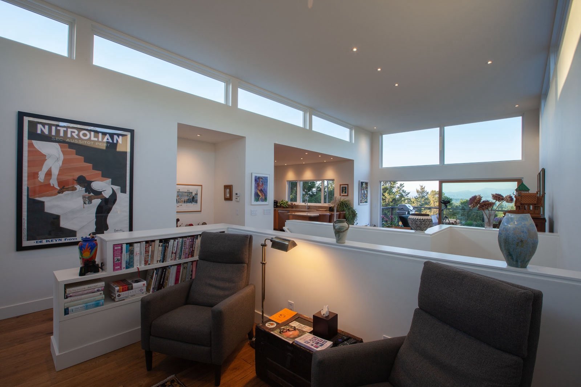
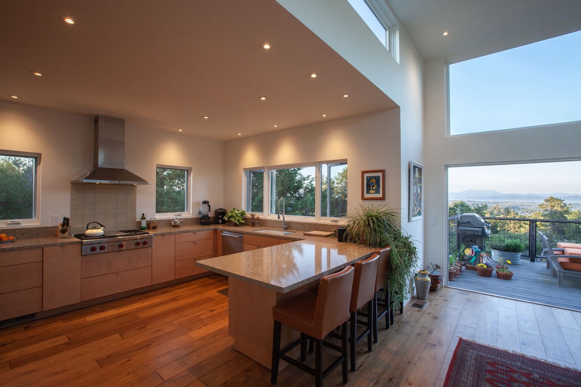
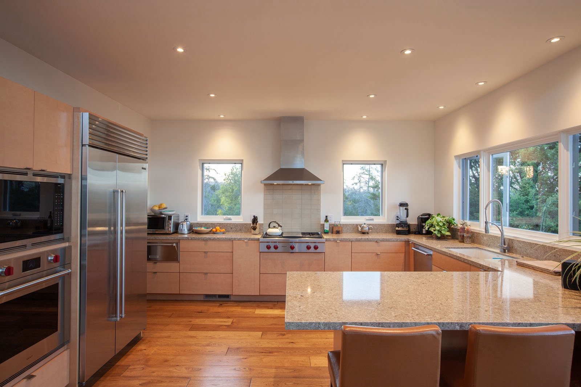
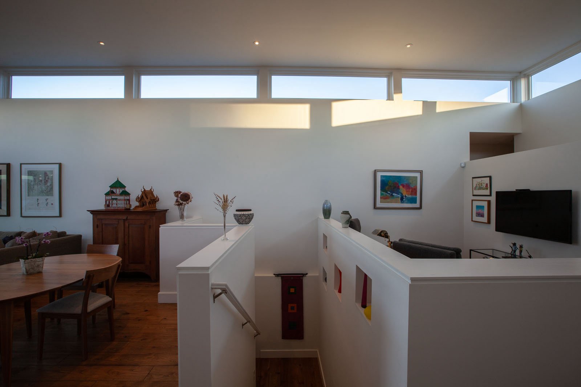
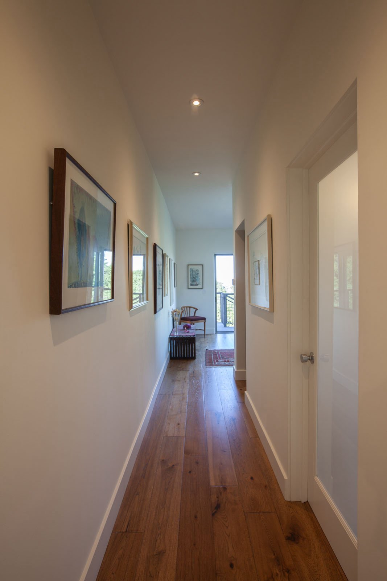
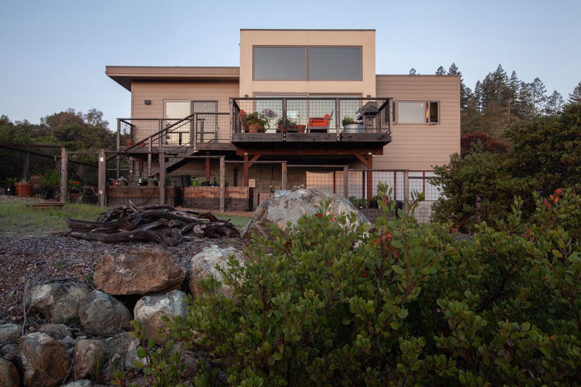
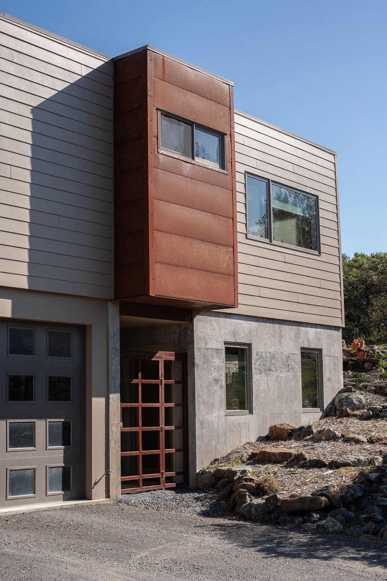
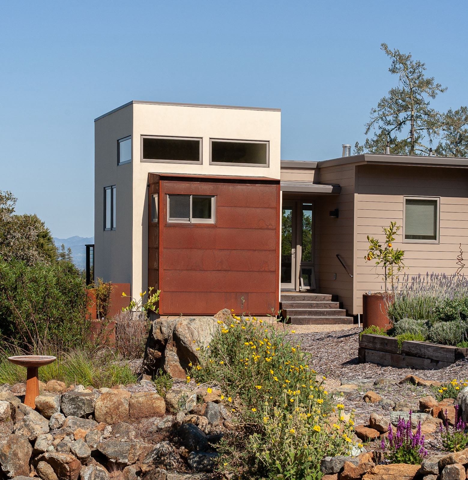
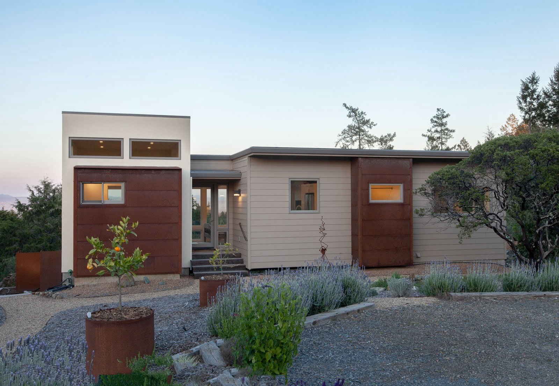
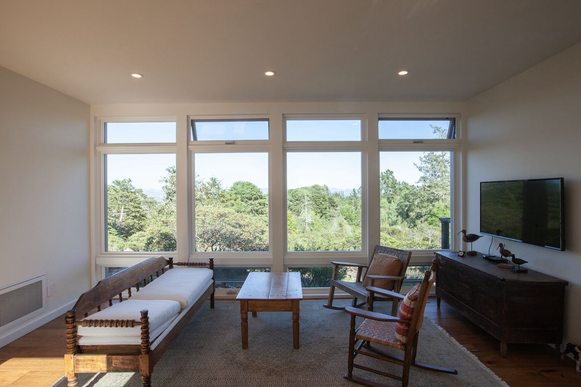
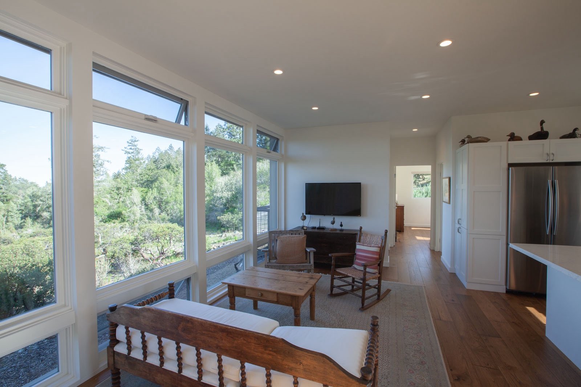

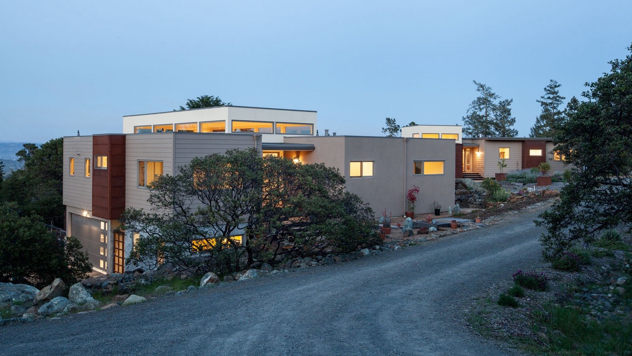

The Concept
We were selected by our client after an initial master planning design competition to design a 2200 square foot main house and 840 square foot ADU on an undeveloped parcel near Occidental, CA. This unique site has a unique serpentine soil geology, a protected, rare manzanita tree species, as well as a stunning view across the Santa Rosa plain to the east. Our design intent was to be as light on the land as possible, and we achieved this by creating compact volumes that bridged across foundation pods. Finishes of corten steel, stucco, and cementious siding were selected from a color palette inspired by minerals and plants from the site. We worked with the California Department of Fish and Wildlife to show how our sensitive approach protected the trees, while still creating a provocative, modern design for our client.
Project Team
General Contractor
Wolfgang Dilger, Bauhaus Construction
Structural Engineer
Jeff Kennedy
Civil Engineer
Jeff Loe, Lescure Engineers
Landscape Designer
Rick Taylor, Elder Creek
Photographer
Ramsay Photography
