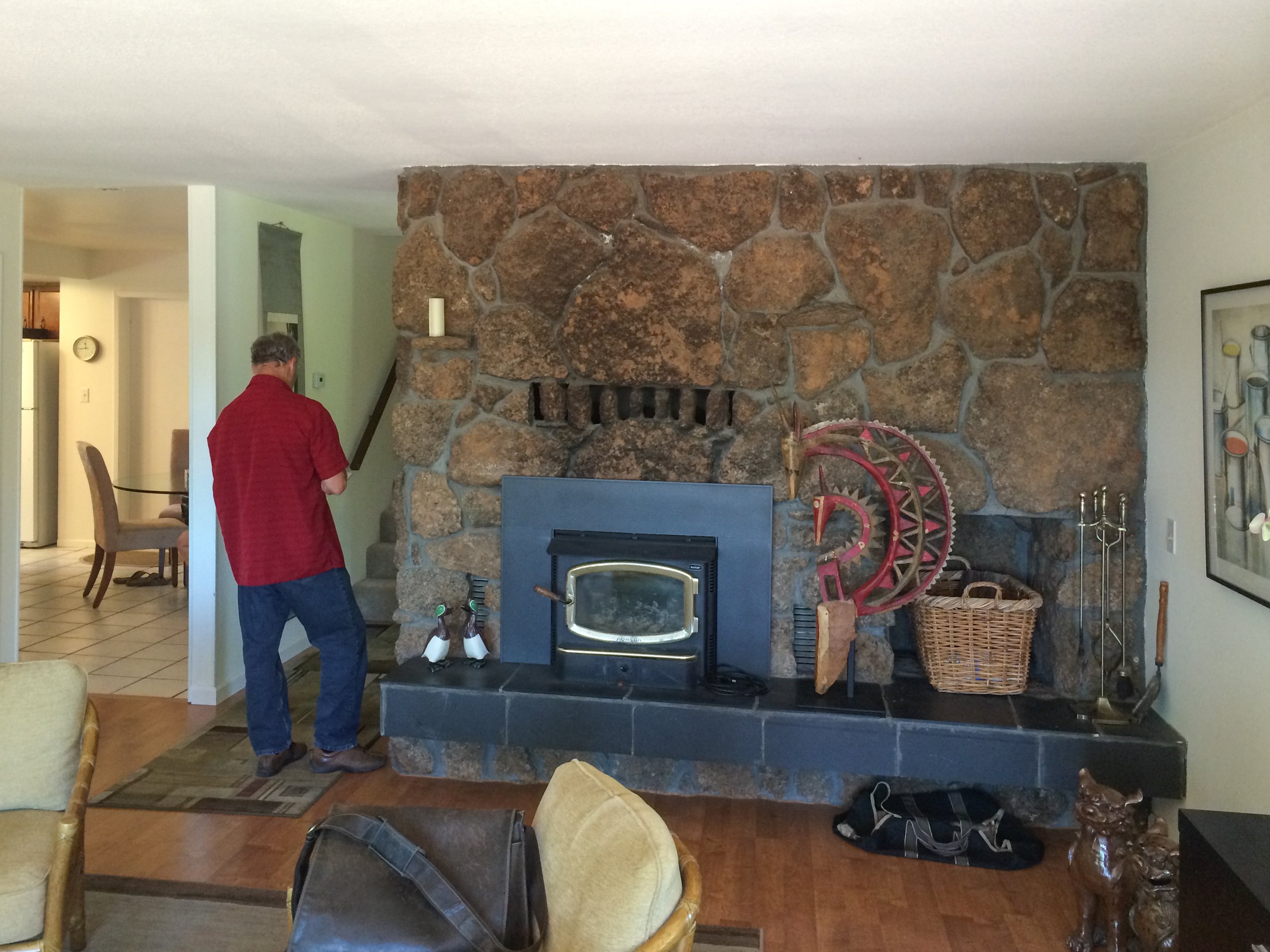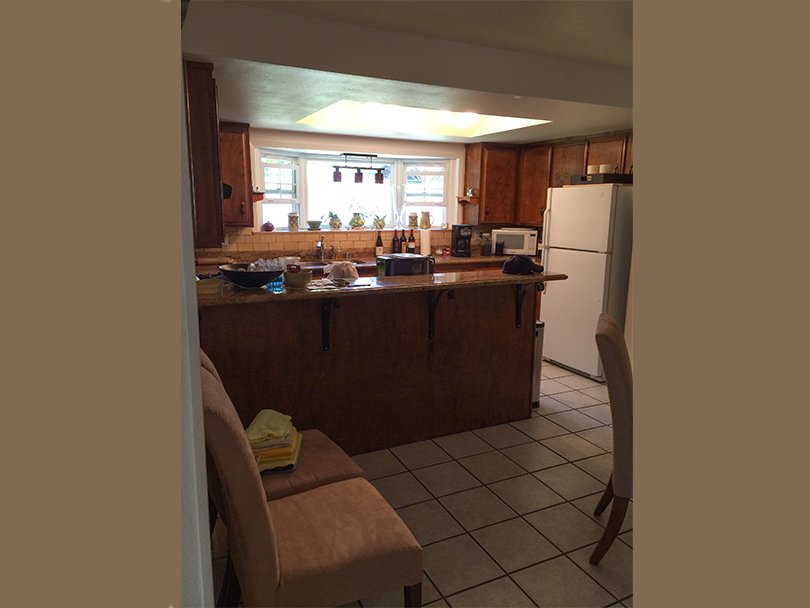Mounce-Johnson Residence

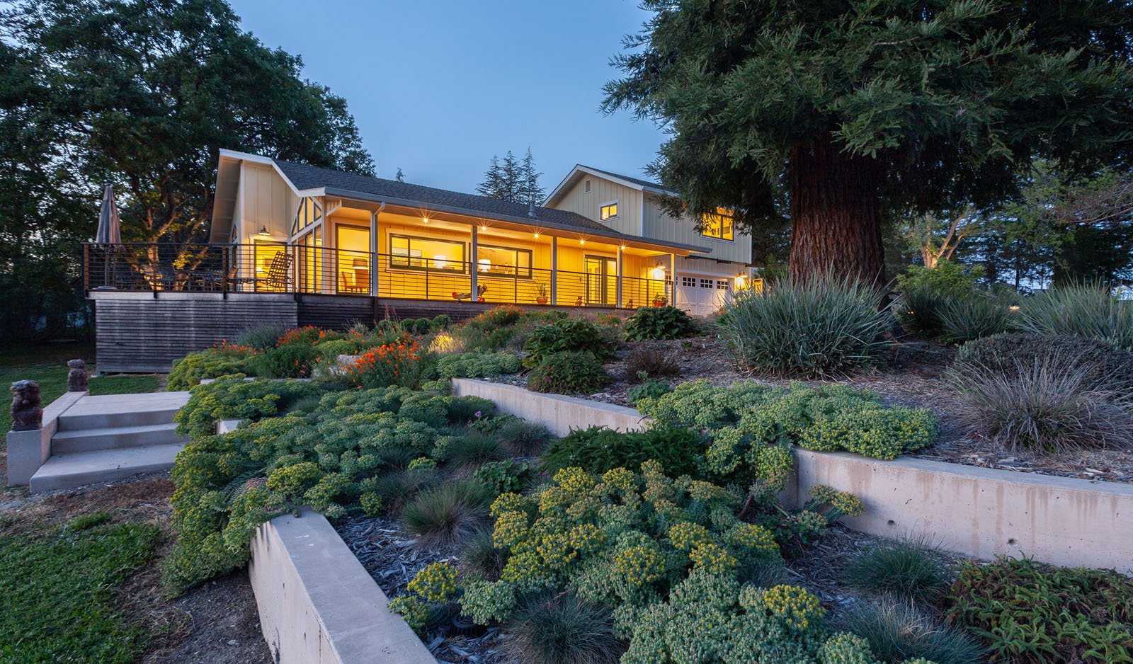



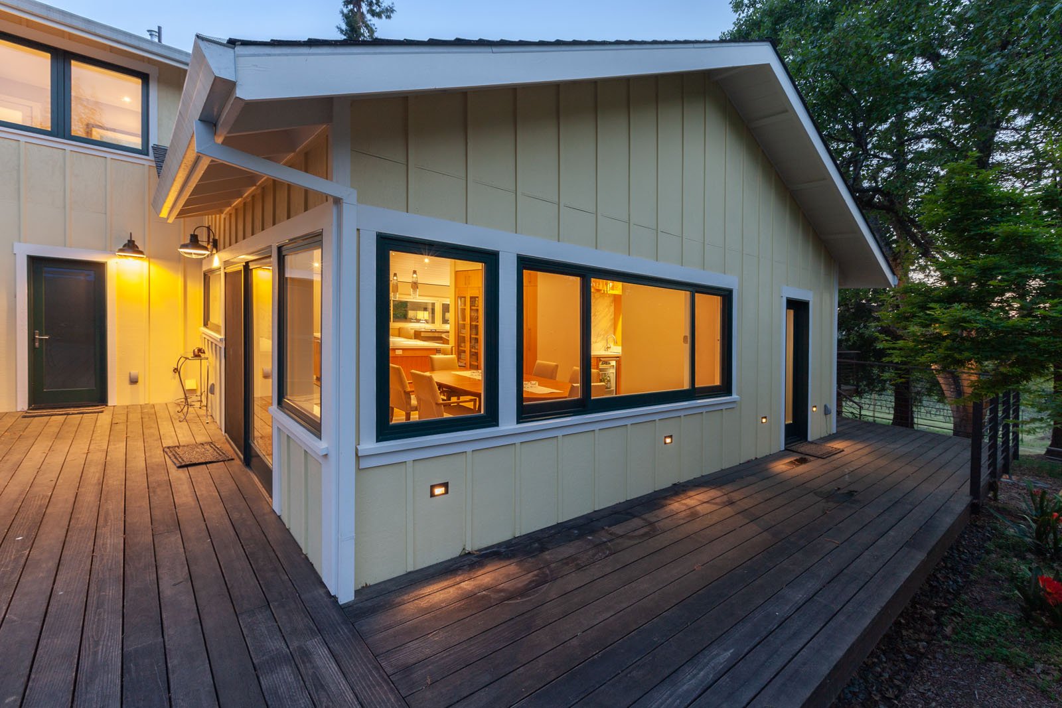

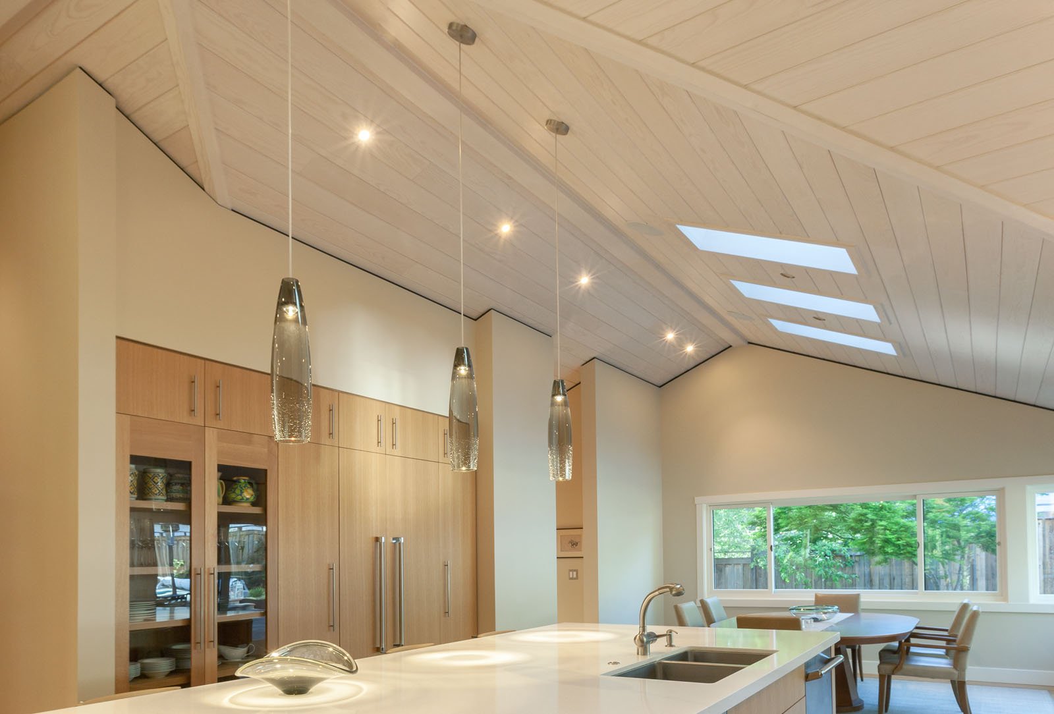





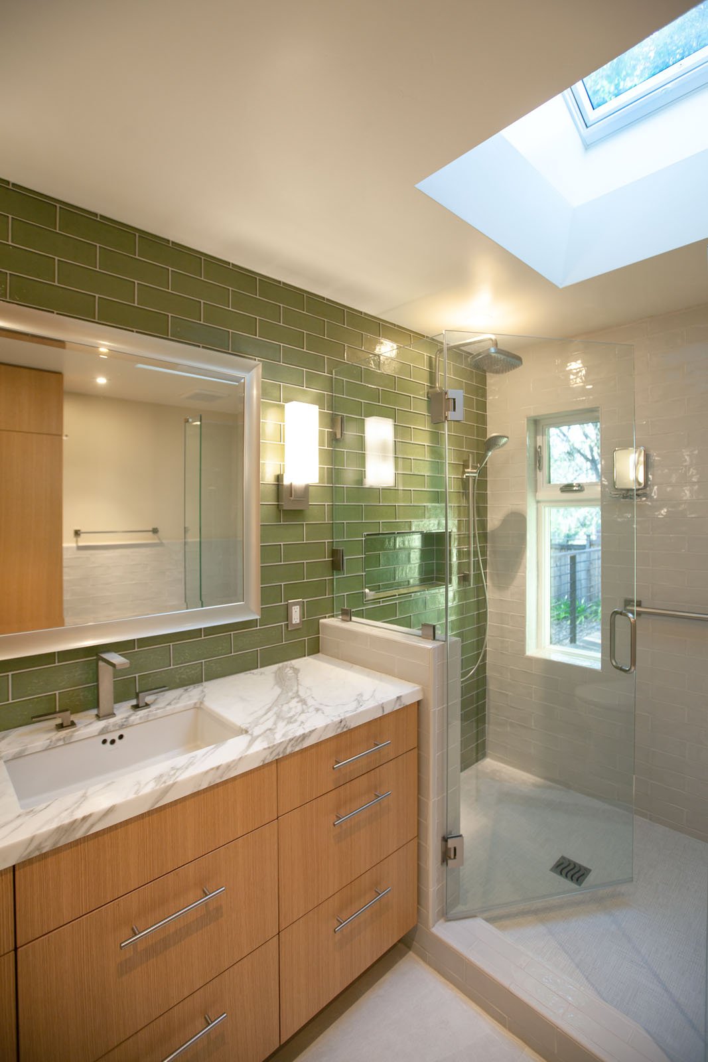
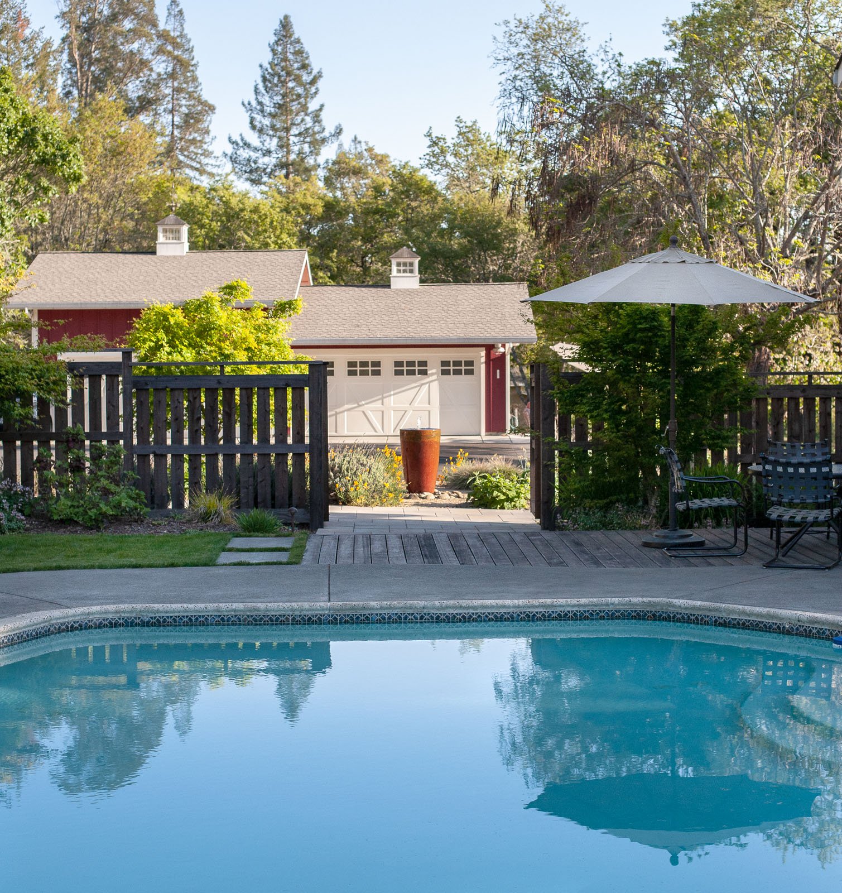





The Concept
This residential project was a complete remodel of a 1,690 square foot two-story, ranch house with a 460 square foot addition. The clients wanted to maintain the scale of the house, yet create a clean and modern look for the interior, while also visually connecting between the interior and the pool area outside. The living area was opened up, and the addition allowed for a full re-conception of the kitchen and dining area to look directly out to the pool. The vaulted ceiling was clad in whitewashed wood, sleek custom cabinets were added, and limestone cladded the fireplace volume to replace heavy lava rock, all contributing to a fresh, modern feel.
A new 800 square foot garage was also added to the property to house the owners classic car collection. The project was fashioned after a classic, red barn including a cupola on top, and was designed with offsetting roof lines to minimize the bulk of the building on site. New landscaping around the parking court, and between the pool and house brought the project together into a beautiful cohesive whole.
Project Team
General Contractor
Kirk Hopkin, Hopkin Construction
Landscape Architect
Merge Studio
Structural Engineer
Dave Vinson, Vinson Engineering
Interior Design
Kaye Fleming Design
Photographer
Ramsay Photography
Before and After
