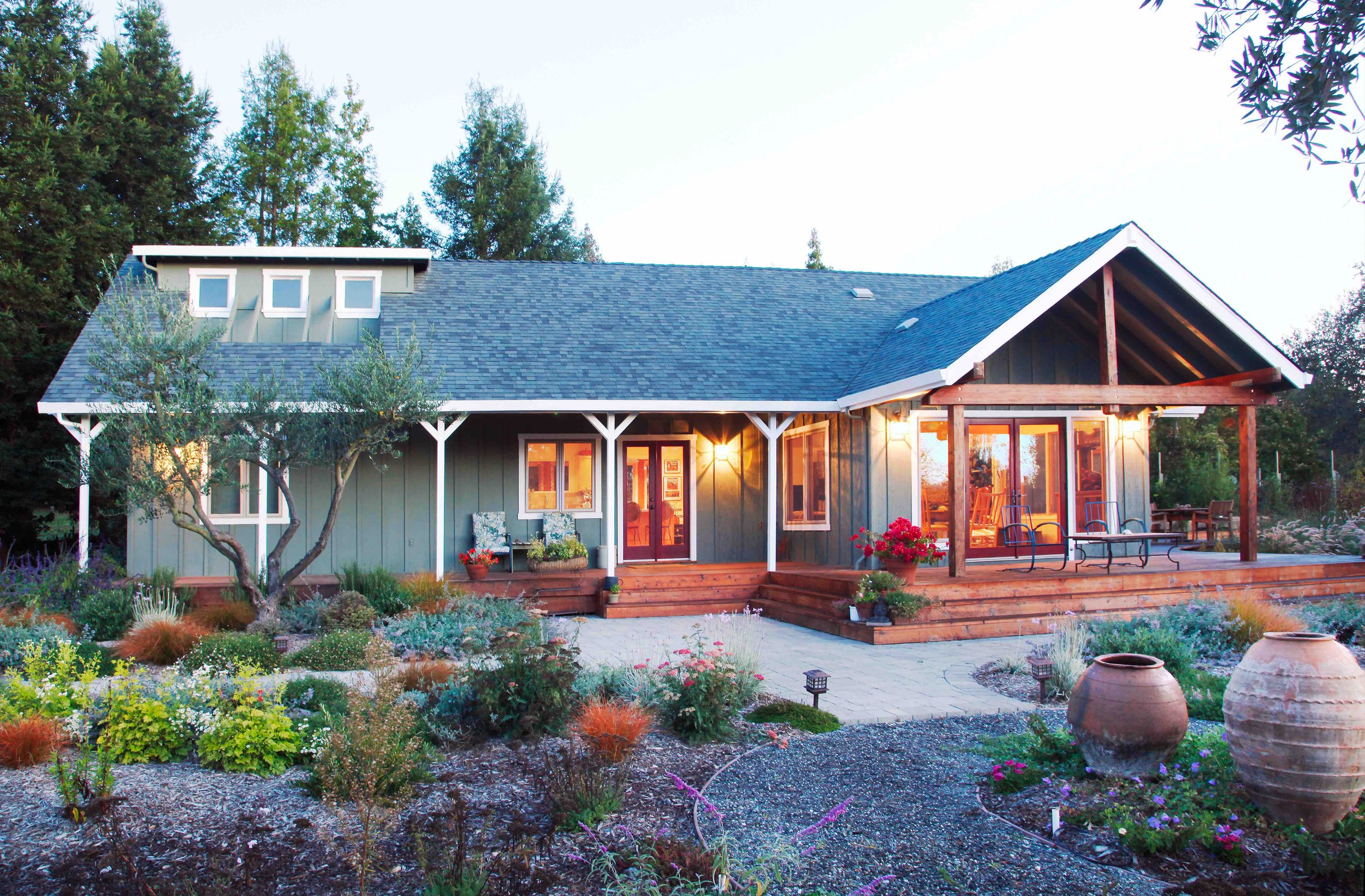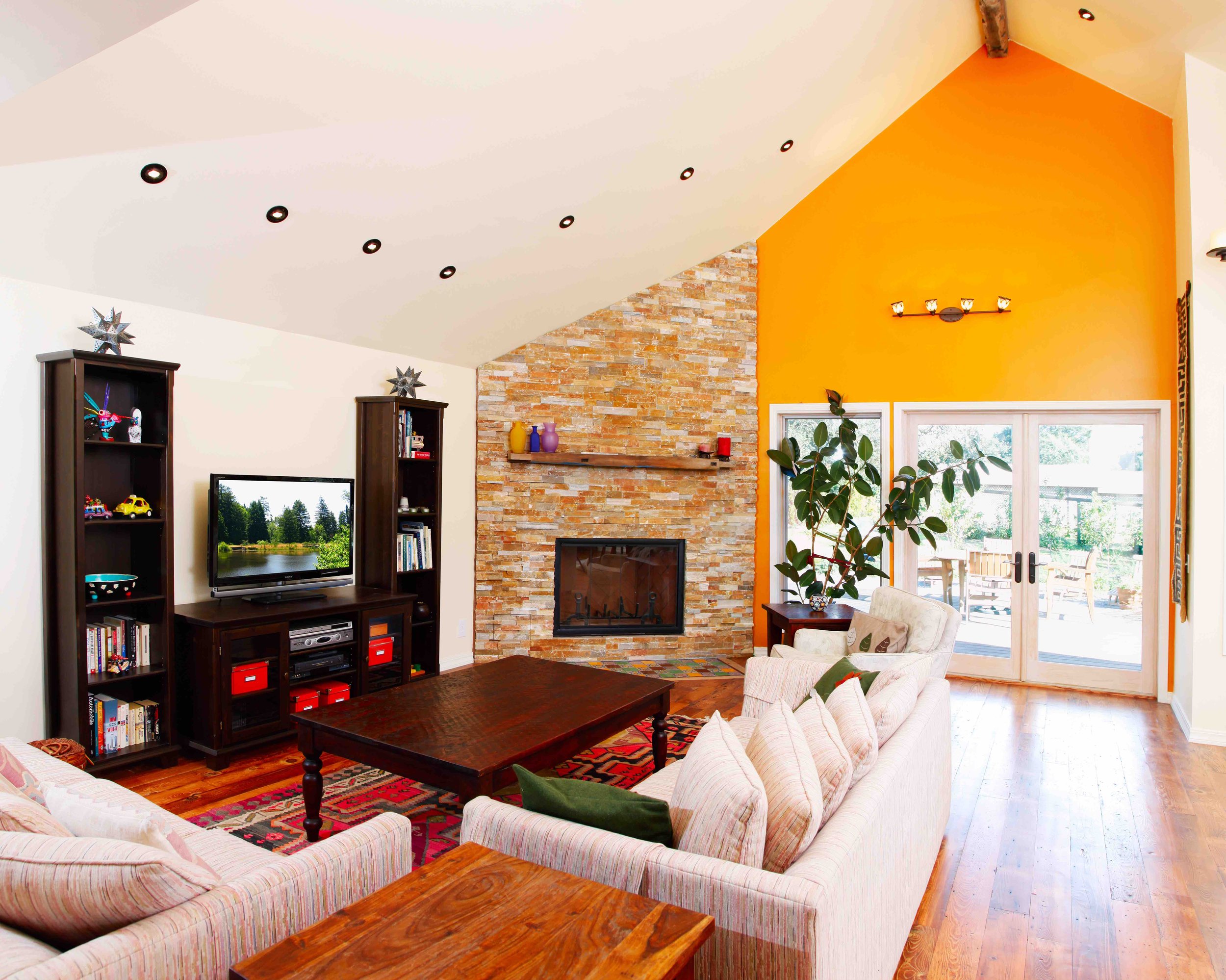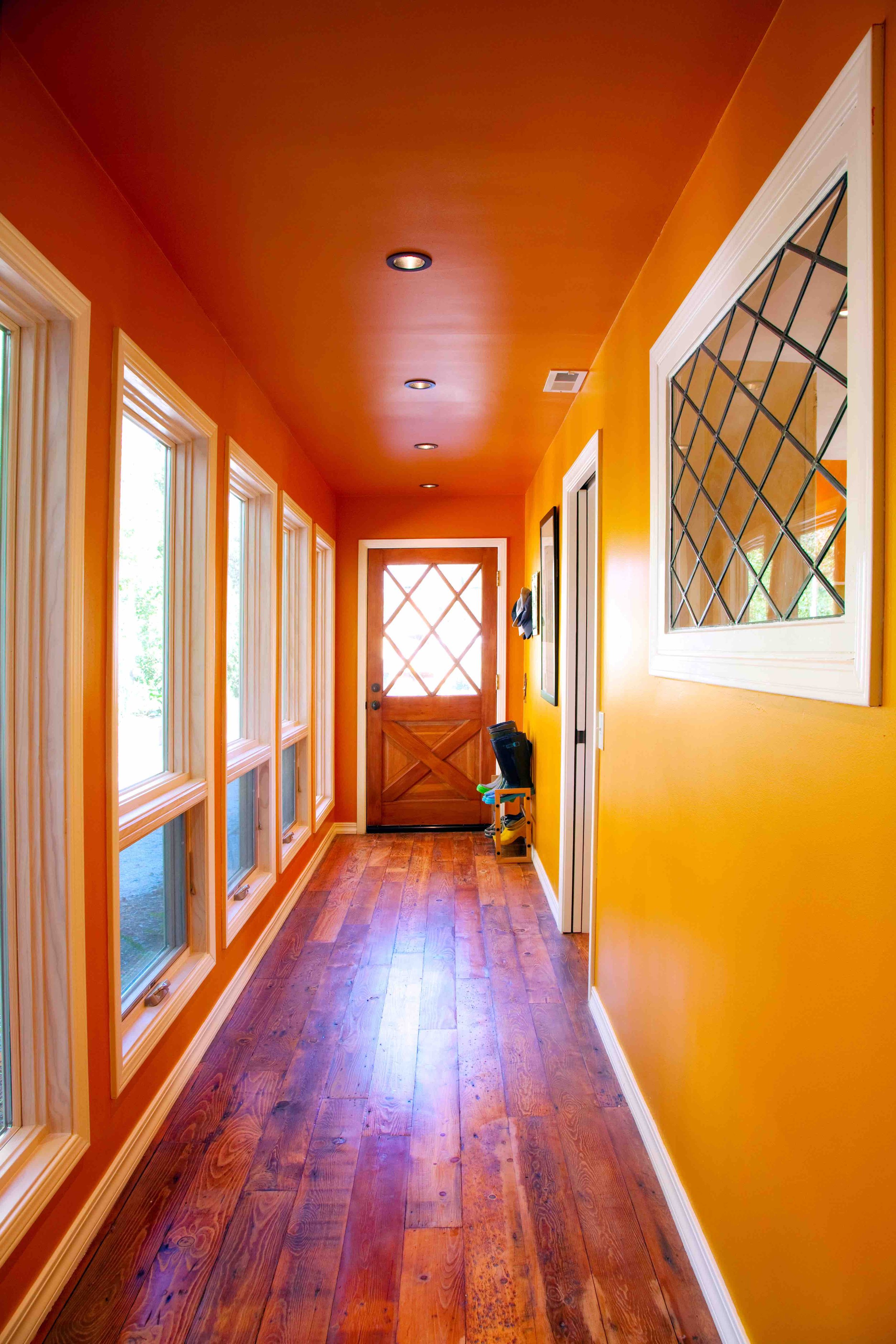Holt-Nice Residence







The Concept
This small, rural guest cottage was transformed into the main house on the property by extending the main living space, adding a guest wing, and extending an existing deck to wrap the house. A covered front porch was added, coming off the new dining area, adding a level of detail and scale to the main volume of the building and providing a prime seating spot to look out onto the gardens.
The newly vaulted living room has a fireplace angled in the corner, and a view to the expansive deck and pizza oven. The existing kitchen was updated with a new island complete with zinc and limestone countertops, new appliances, and refinished cabinets. The flat ceiling remained to keep a more contained feeling in contrast to the new, vaulted living area.
Project Team
General Contractor
Mark Durfee
Structural Engineer
Scott Hunter
Photographer
Misha Miller
