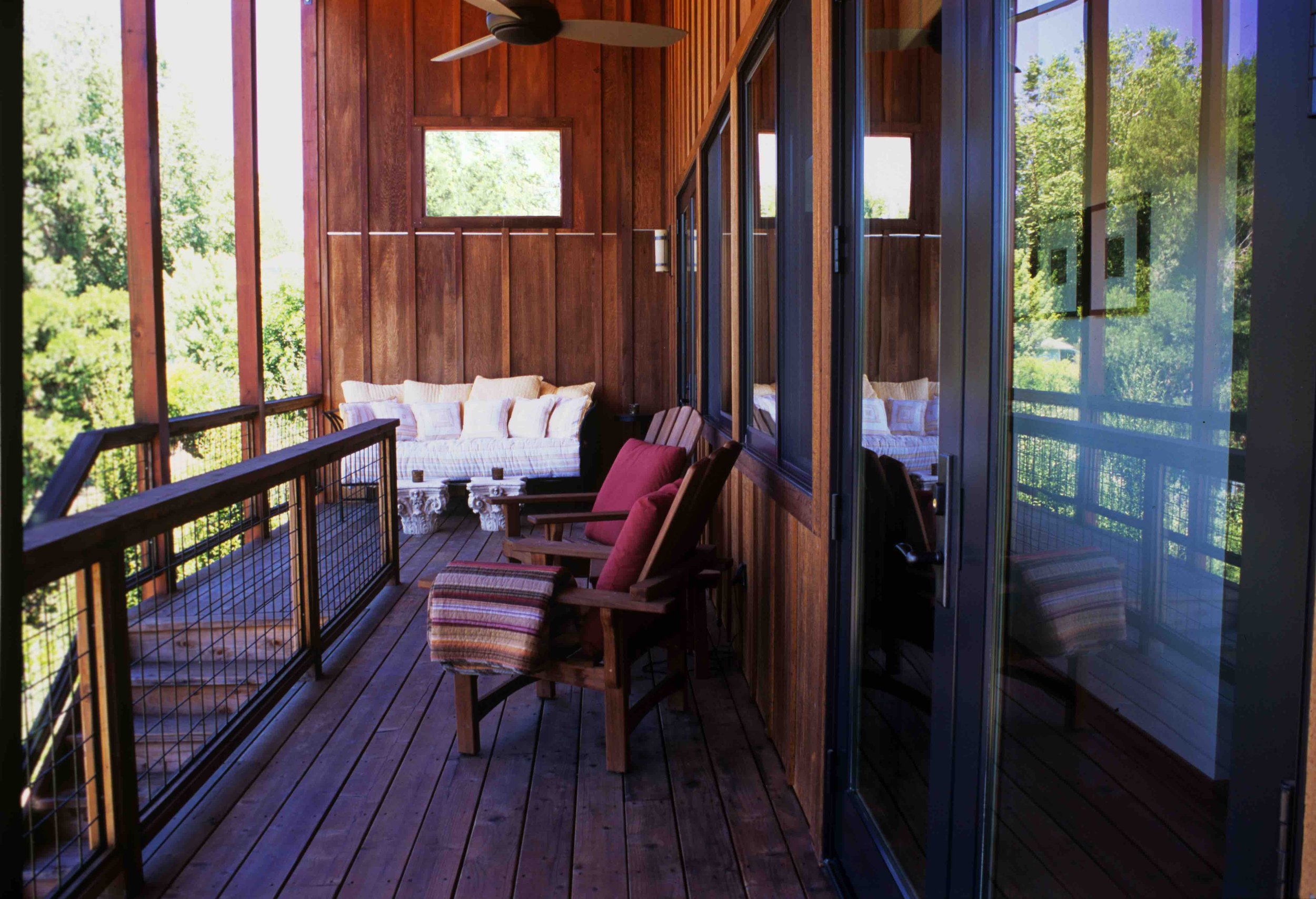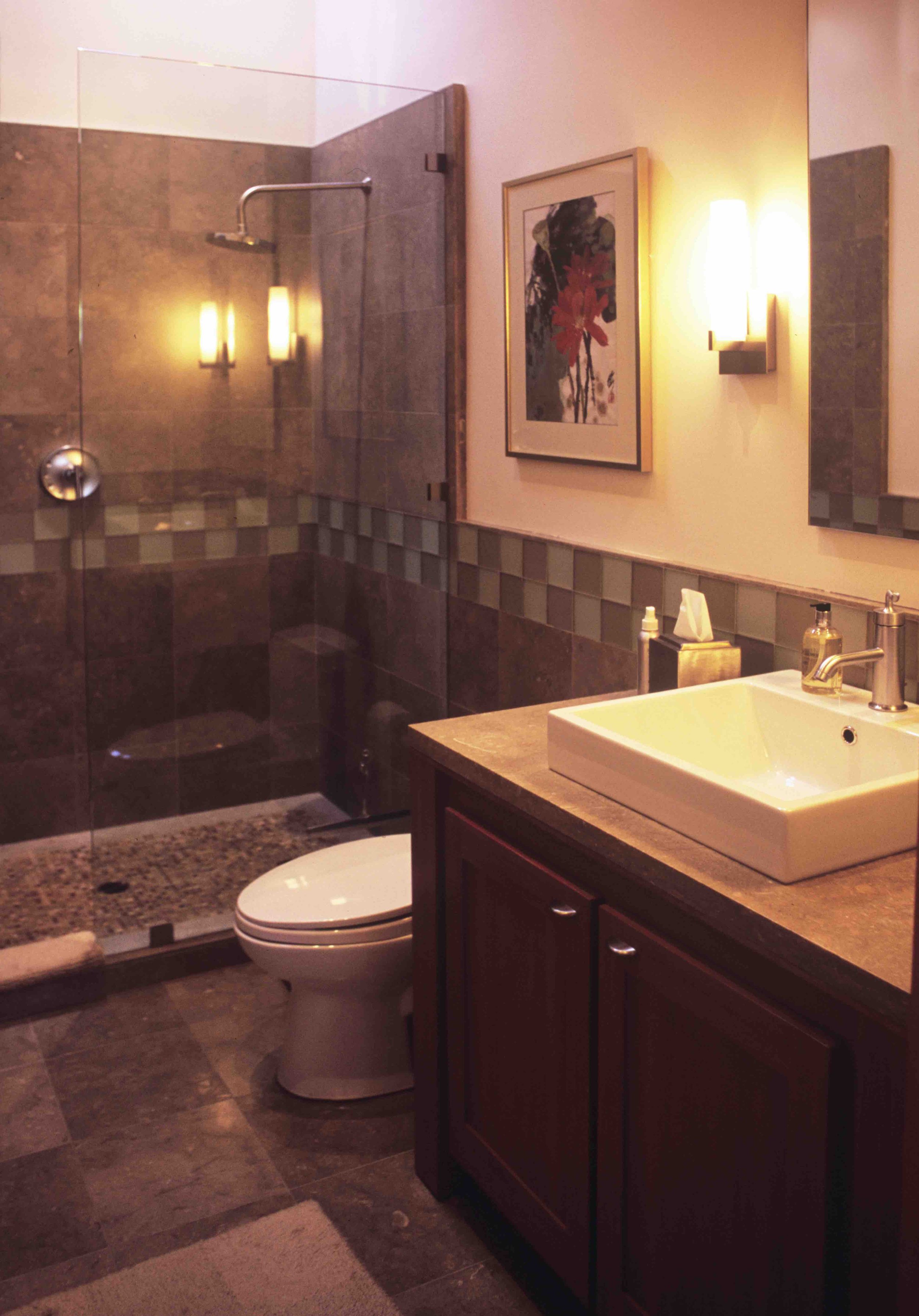Akins-Berry Residence








The Concept
Inspired by local agricultural buildings, an elegantly rustic guest unit sits above a three-car garage. Contrasting with the closed, street face, the west side soars high over the backyard. Its back deck expands the living space outdoors, with views over the olive grove and hills beyond. The shed roof creates a unifying sloped ceiling, and the locally-sourced, redwood ceiling gives the interior a rich warmth. A gas fireplace provides efficient heat to the well-appointed living area, with the kitchenette tucked into the living space as part of the central core.
Project Team
Schematic Design Architect
David Hecht, TannerHecht Architecture
Owners/Project Managers
Rob Akins
Mark Berry
Structural Engineer
Keith Berry
Photography
Melanie Hede
Glen Graves
