Rugo-Scott Dwelling
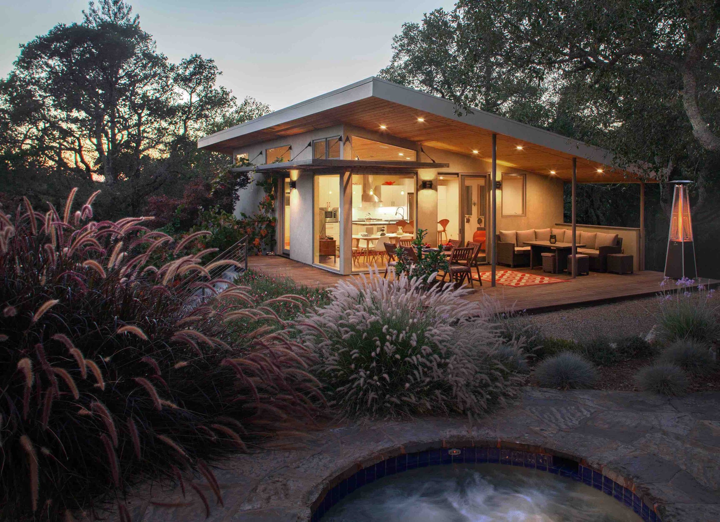
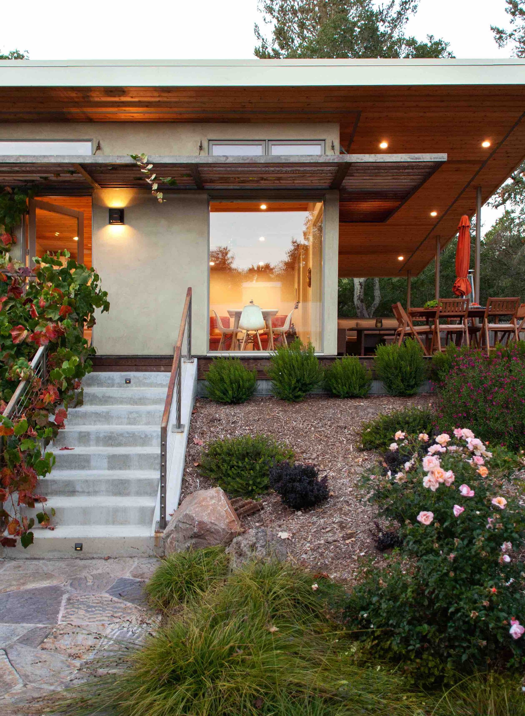
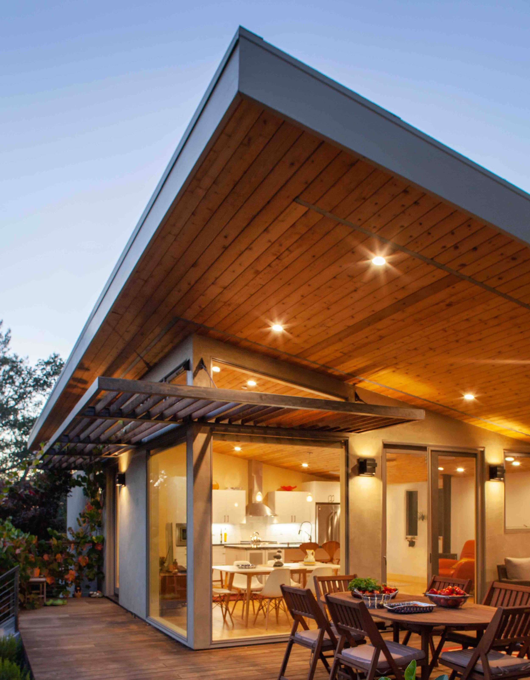
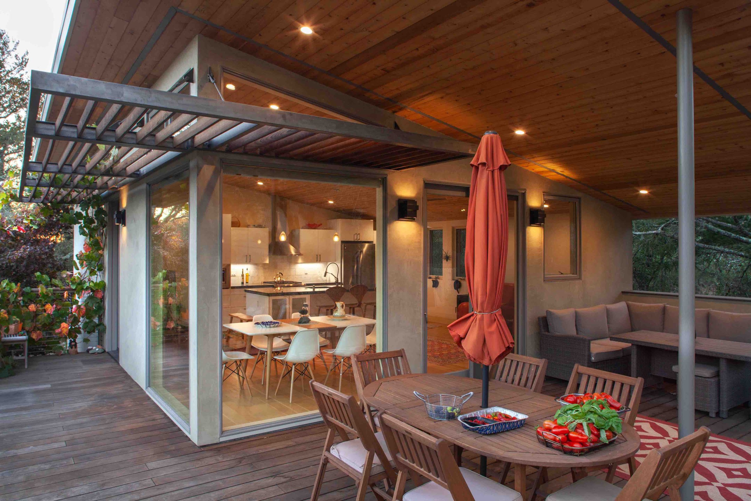
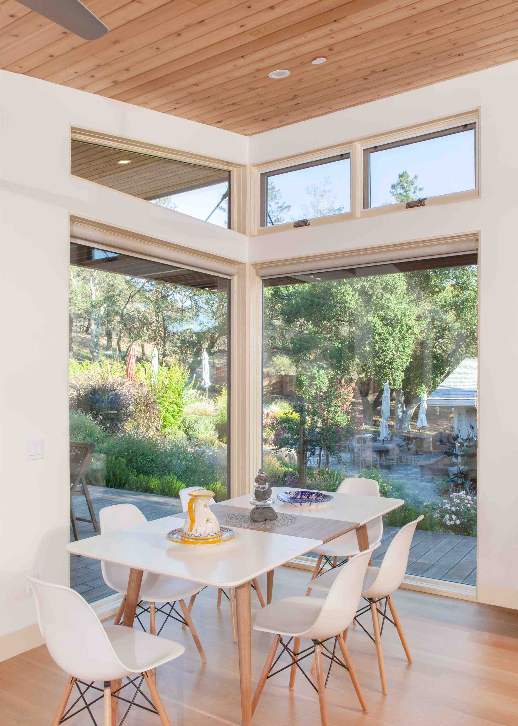
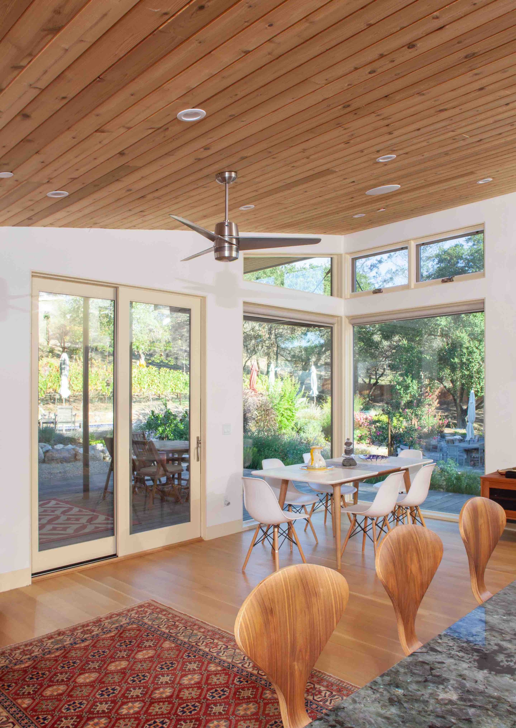
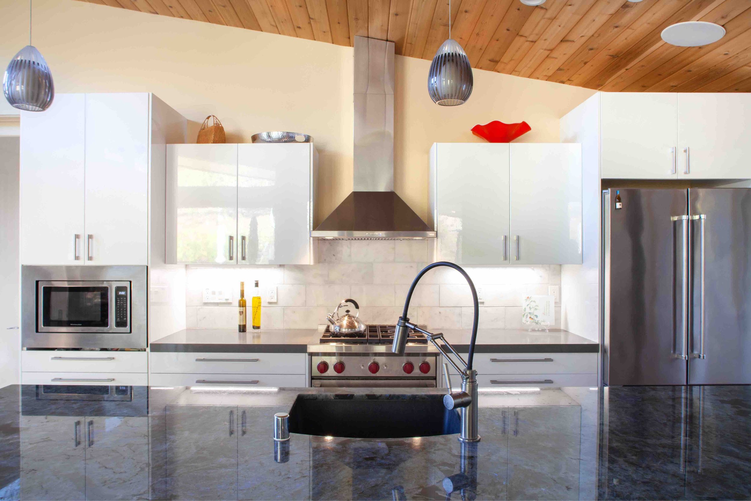

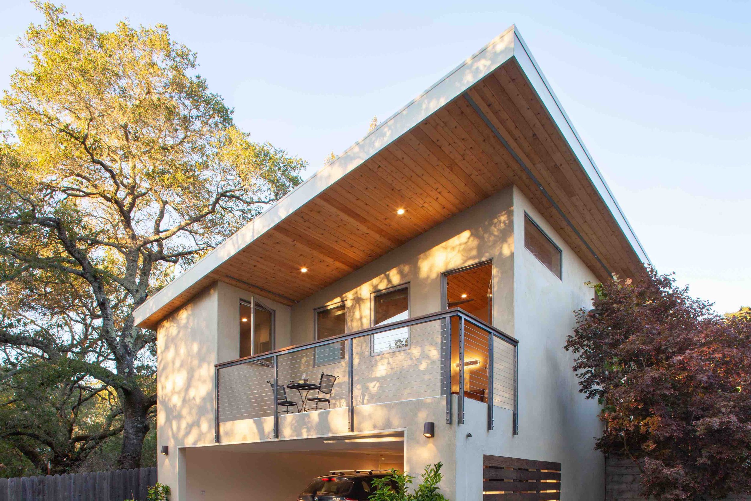

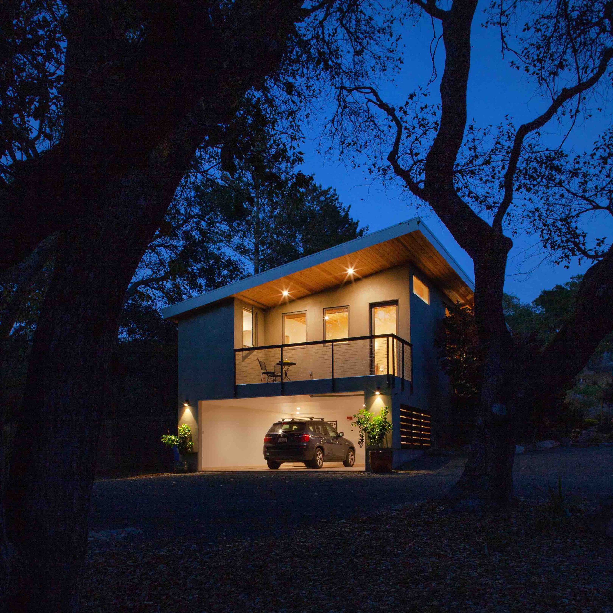
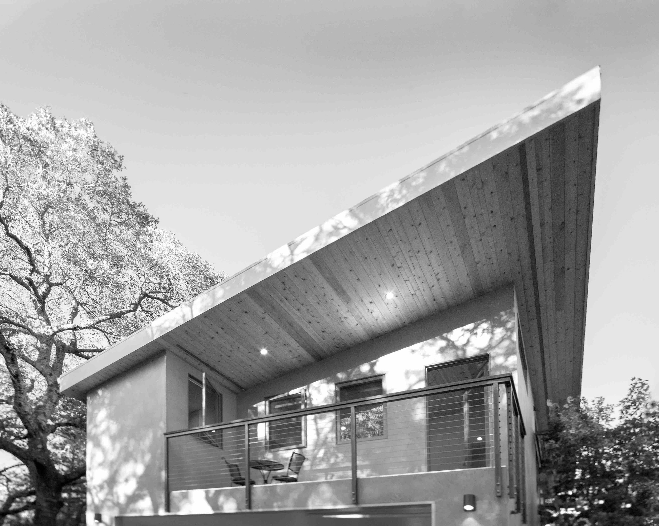
The Concept
A San Francisco family reached out to us to expand the living space of their second home in eastern Sonoma. The narrow site contained an older house that had been renovated a couple times, a small garage with an attached studio, and a lap pool set up against a hillside vineyard.
Exploring design options, it became clear that adding to the house would be quite challenging, to try and end up with a cohesive whole. Since the garage/studio was in poor shape, the chosen direction was to replace that building with an 840 square foot accessory dwelling unit above a garage.
As the design process unfolded, the clients got so excited about the direction that the program switched from guest quarters to becoming the primary space for the owners. The layout included a main kitchen/living area with a wraparound deck that served both as entry and an outdoor living space connecting to the pool area. The master suite has its own private sunset deck, and a compact bathroom with a treehouse shower framing the beautiful oak forest. Below is the two-car open garage, with a wine cellar and workshop at the back of the space.
Project Team
General Contractor
Tom Trainor, Trainor Builders
Structural Engineer
Stan Wu, SMW & Associates
Landscape Designer
Waldron Landscaping
Photographer
Ramsay Photography
