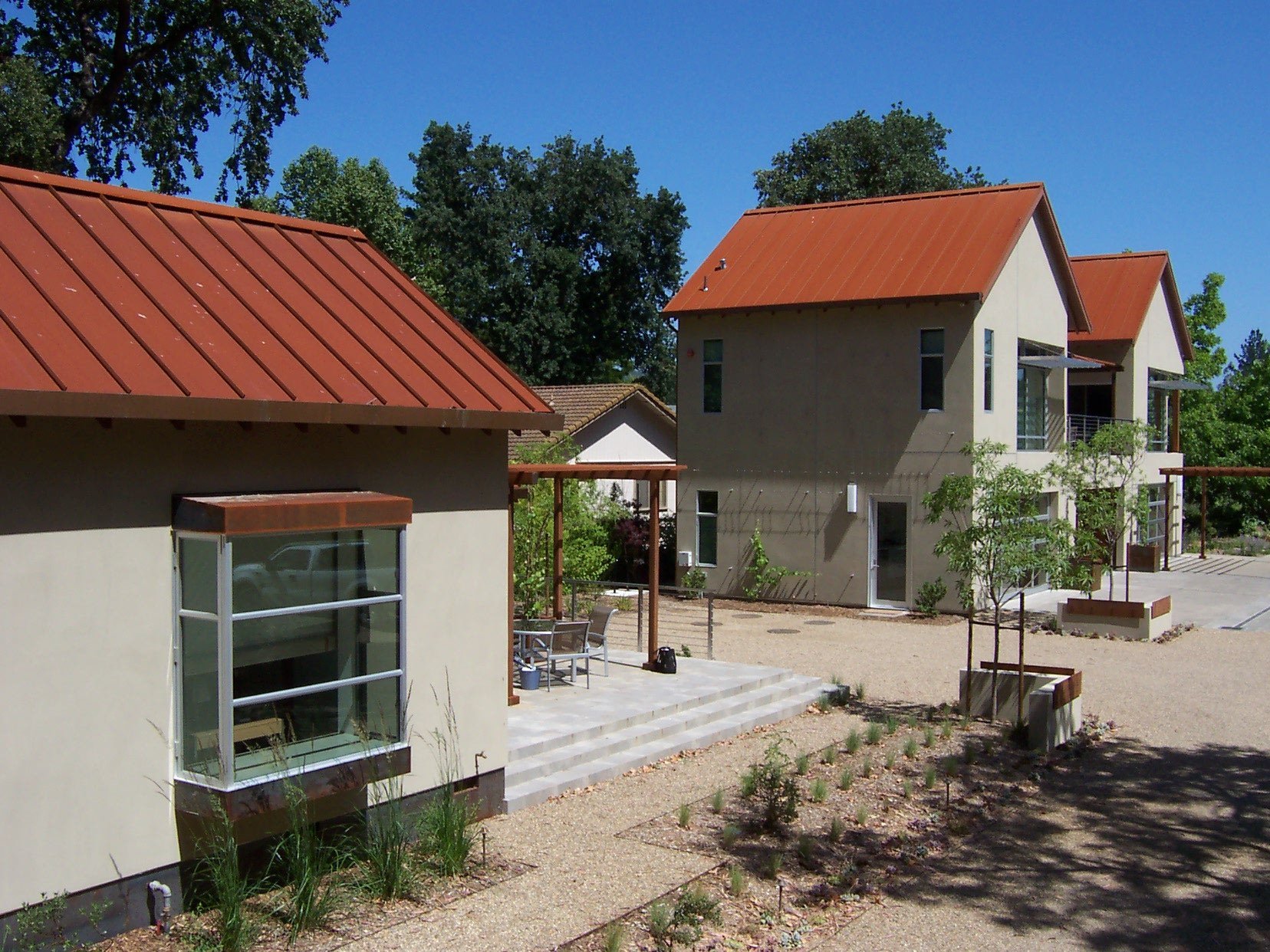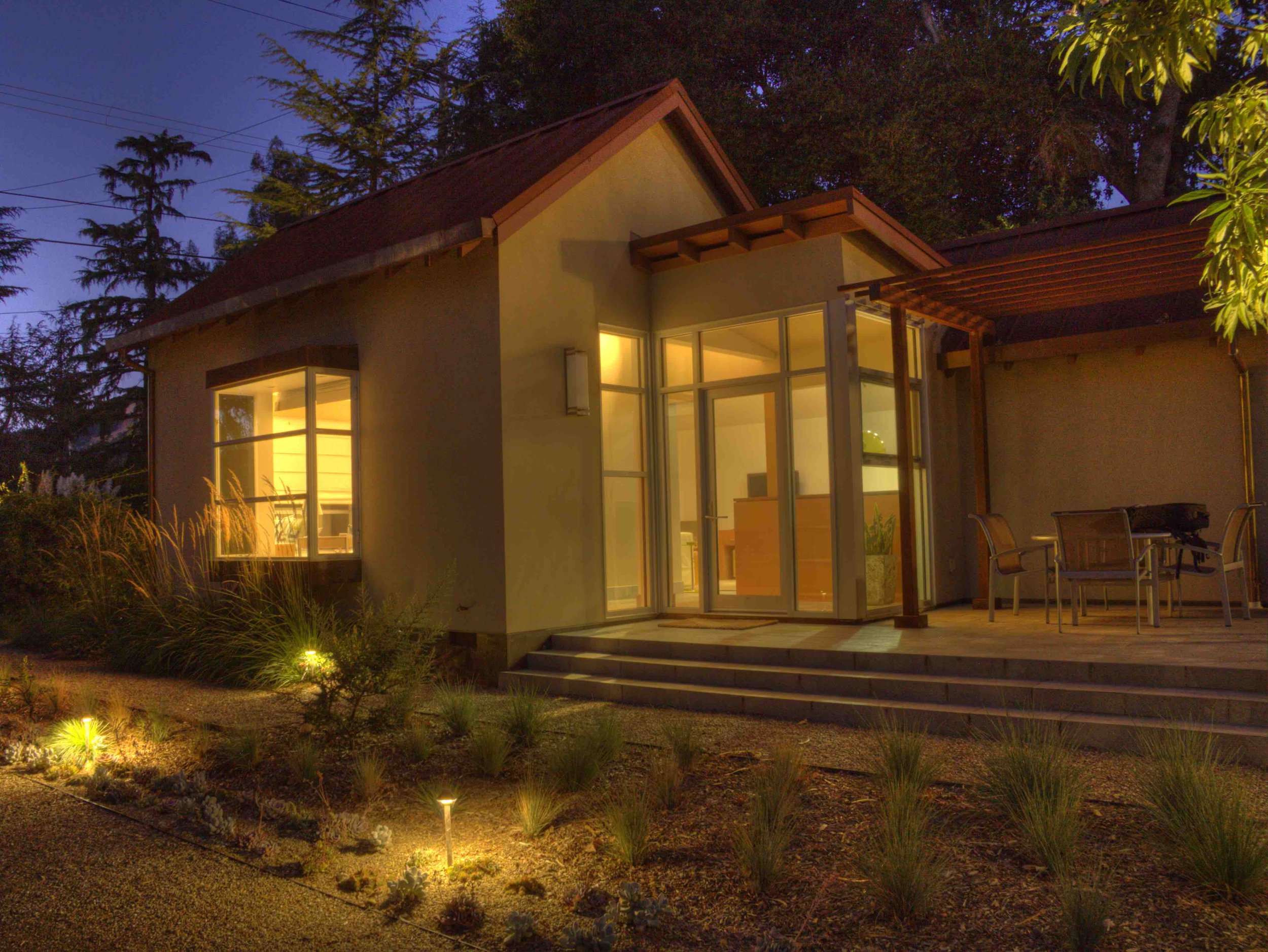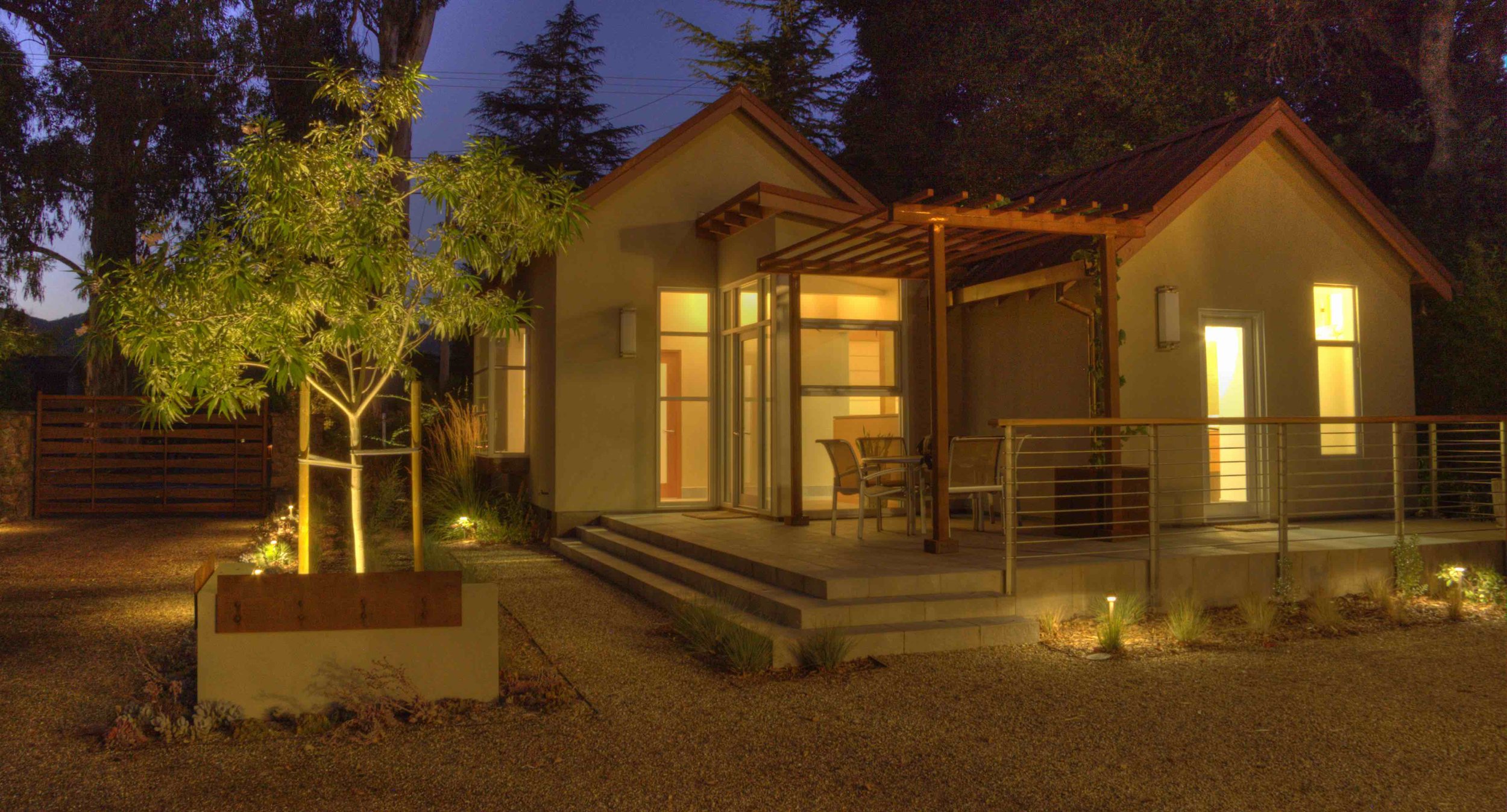East Sonoma Estate - The Winery & Cottage
















The Concept
Long-lasting beauty was the sustainability theme in this family estate, with the intention of combining a clean, modern feel with strong, traditional, elements. Corten steel gabled roof shapes, stucco walls, storefront aluminum windows, and a subtle color palette connect the buildings in this multi-phased project that includes a winery and guest cottage; guest house; and, main residence with a pool house.
The winery was transformed from a one-story garage-like building through the addition of a second floor, separated into two gable-roofed volumes with a deck between. The large windows are asymmetrically composed in relation to the existing garage door openings below, and are also recessed into the building to help with shading of the western sun. The winery entrance was designed to have a dark, cave-like feel accented by the use of reclaimed wood siding surrounding the custom-grooved, redwood entry door.
The small volume of the existing guest cottage was augmented with storefront aluminum bay windows, while the original gabled-roof volume was expanded with a second gabled-roof piece with a shed roof addition that brings them together. The existing kitchen in the guest house was completely redone, highlighted by the new north-facing skylight.
Project Team
General Contractor
Mark Barry, Barry Construction
Interior Designer
Gretchen Schoch, Fairacres Studio
Landscape Designer
Rick Taylor, Elder Creek Landscapes
Structural Engineer
Dave Vinson, Vinson Engineering
Cabinet Maker
Tom Segura
Photographer
Tom Segura David Henneman
