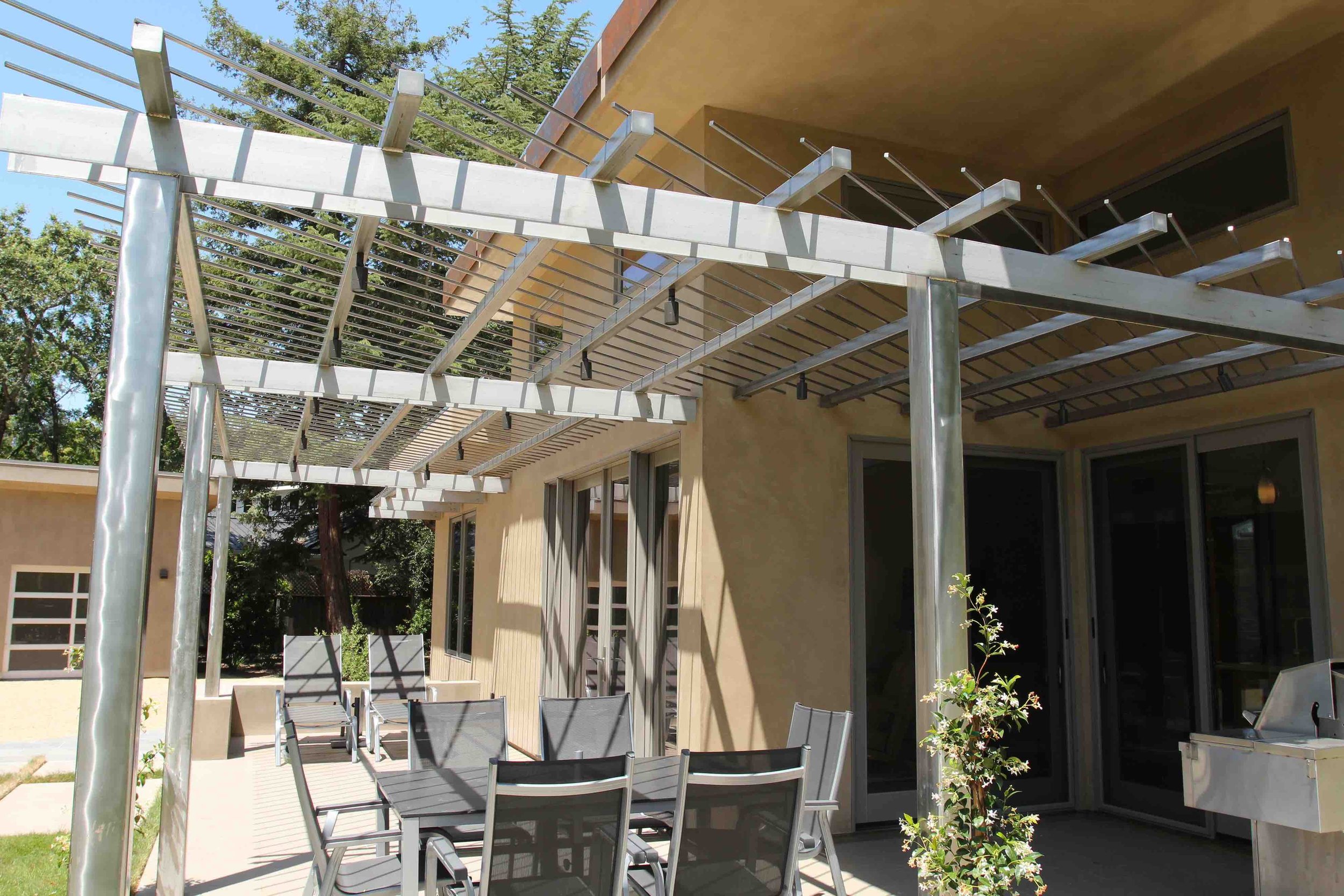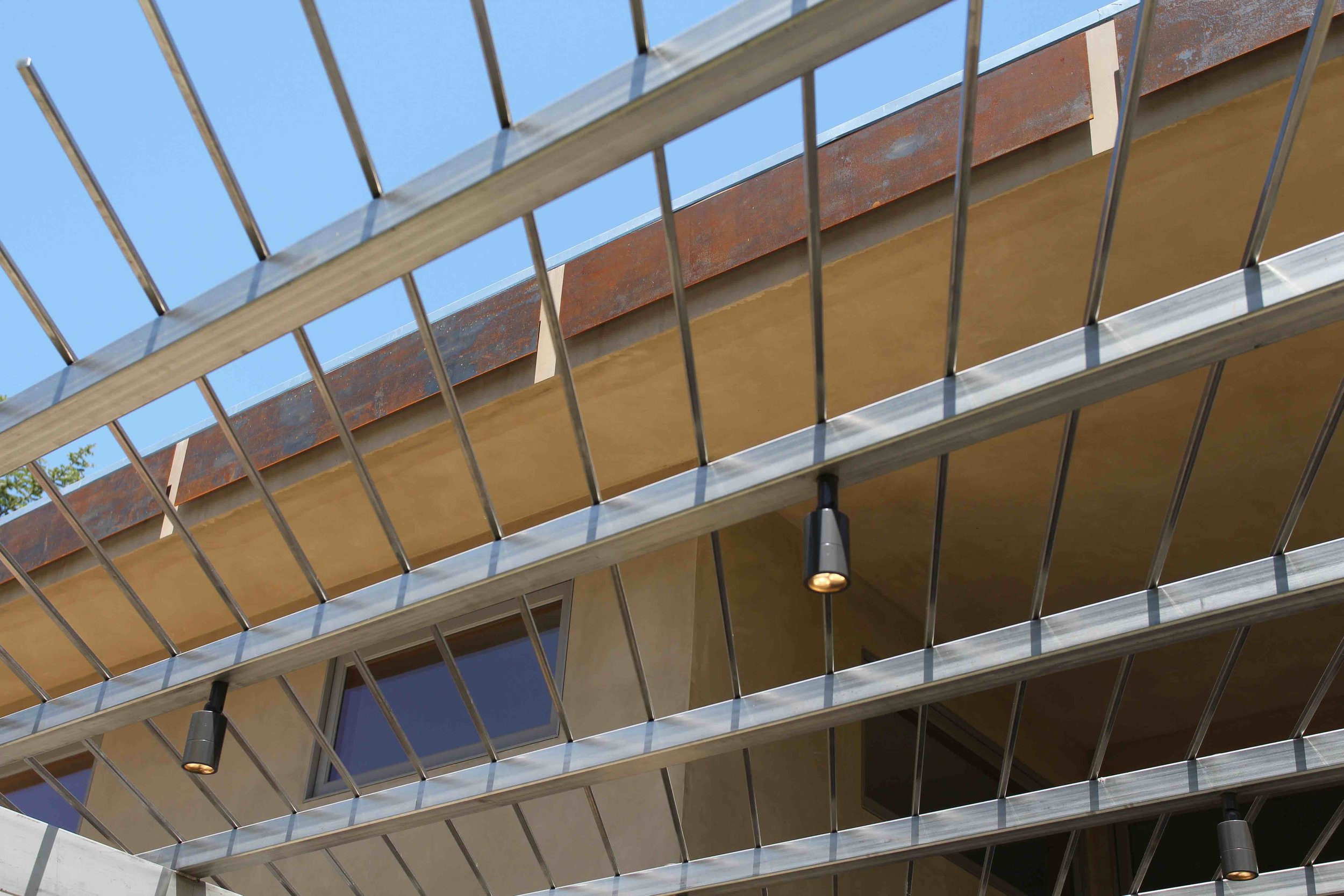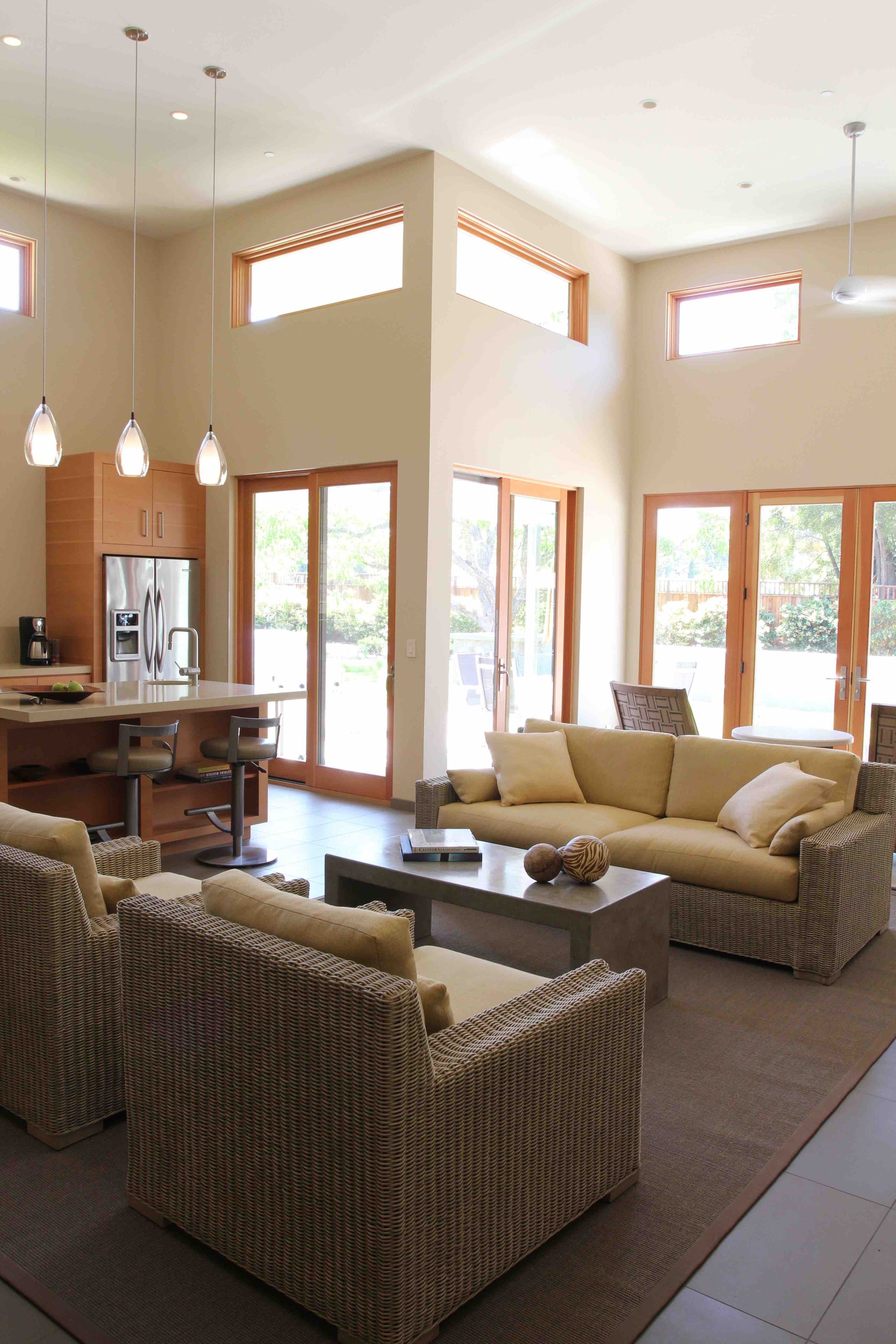East Sonoma Estate - The Guest House











The Concept
The second project in the overall compound was the design of a new 220 square foot guest house on the adjacent lot. The evolution of the overall design is clearly seen here as certain elements are brought over from the winery/guest house project, while new forms are introduced that presage the design of the main residence.
The primary planning move was to align part of the house with the road; the double gable of the secondary bedrooms achieves this with a nod to the winery building. The main living space and master bedroom is then canted to align with the cardinal directions, to give a better solar orientation. In this part of the house flat roof volumes and clerestory windows are added, language that is then continued and developed at the main house.
The material palette of Corten roofs, stucco siding, and stainless steel metal work are carried over from the first projects. A more expressive landscape design was added, including a linear water feature in the rear yard.
Project Team
General Contractor
Mark Barry, Barry Construction
Interior Designer
Gretchen Schoch, Fairacres Studio
Landscape Designer
Carey Bush, Merge Studio
Amy Bush, Merge Studio
Structural Engineer
Dave Vinson, Vinson Engineering
Cabinet Maker
Tom Segura
Photographer
Michael Walton
