City Winery

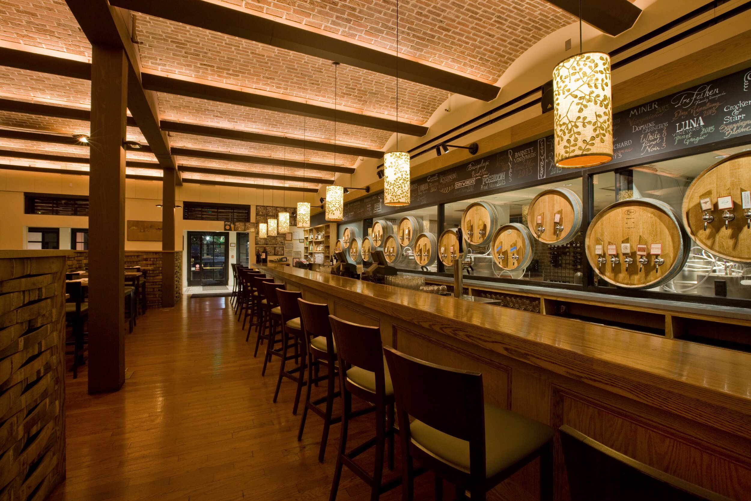
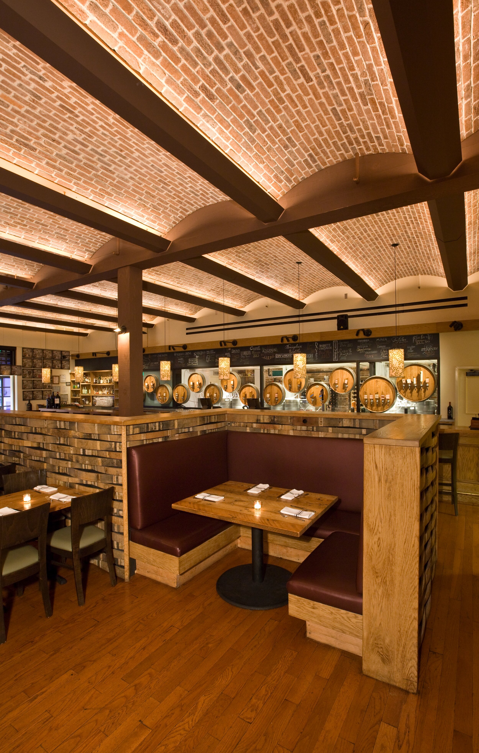
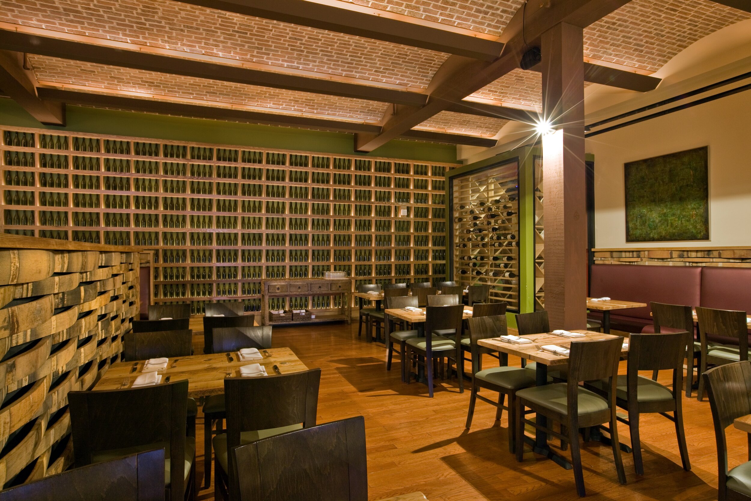
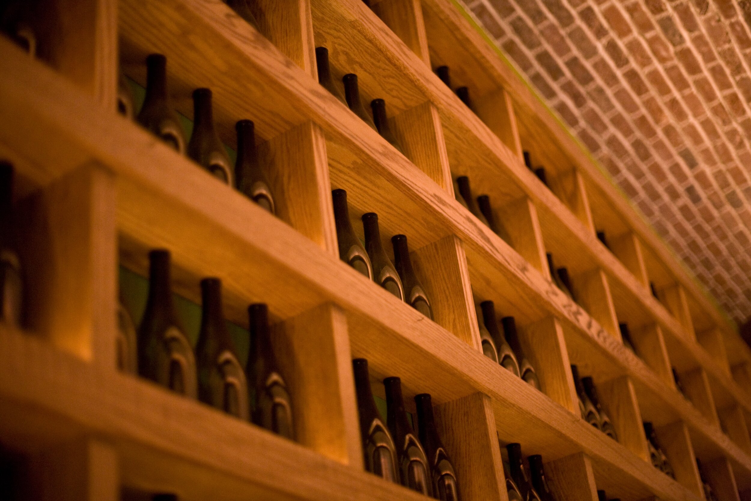
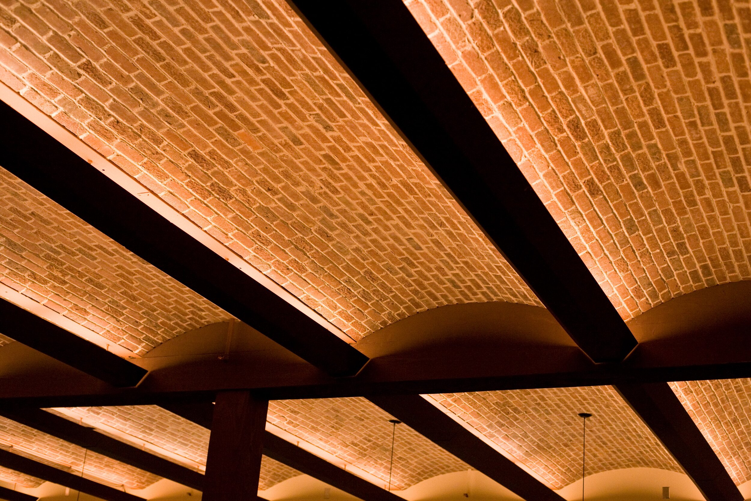
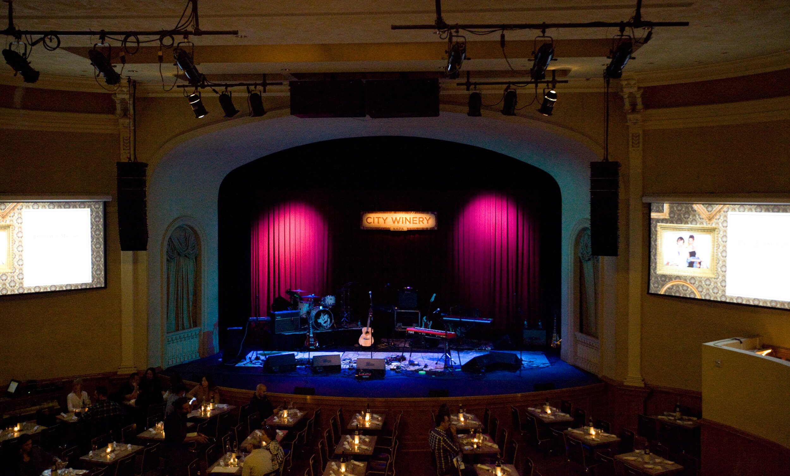
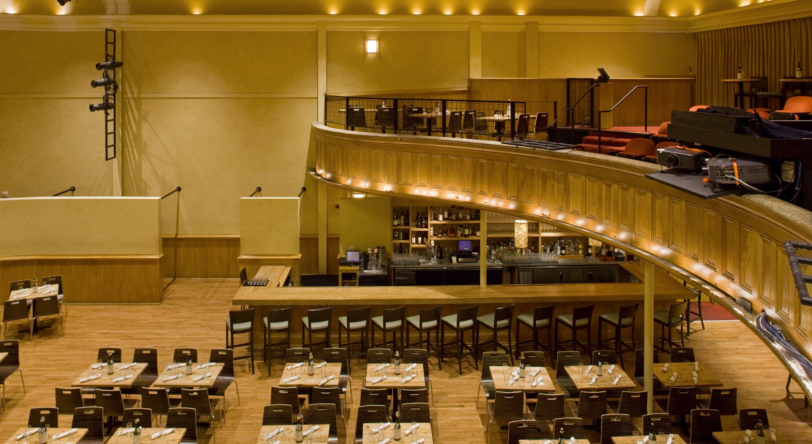
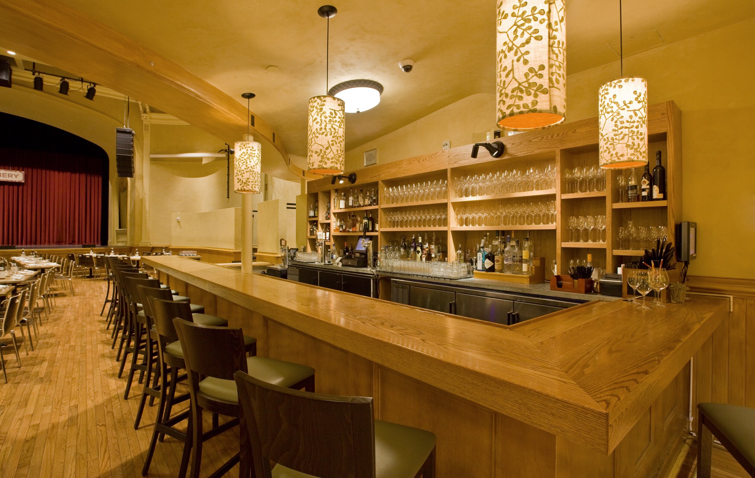
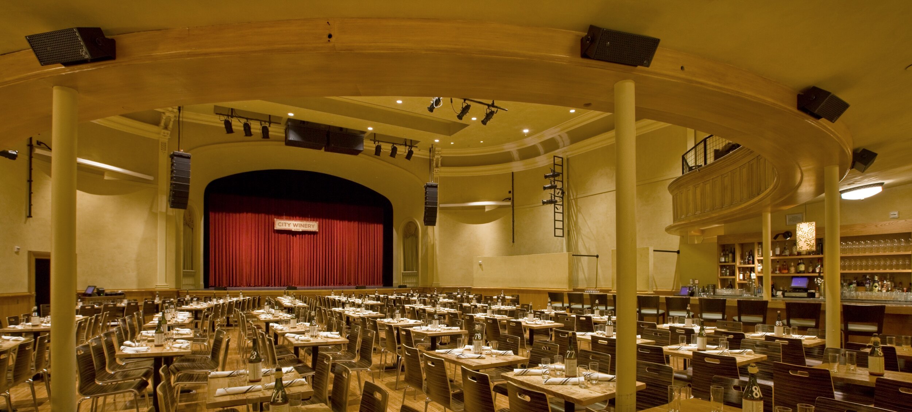
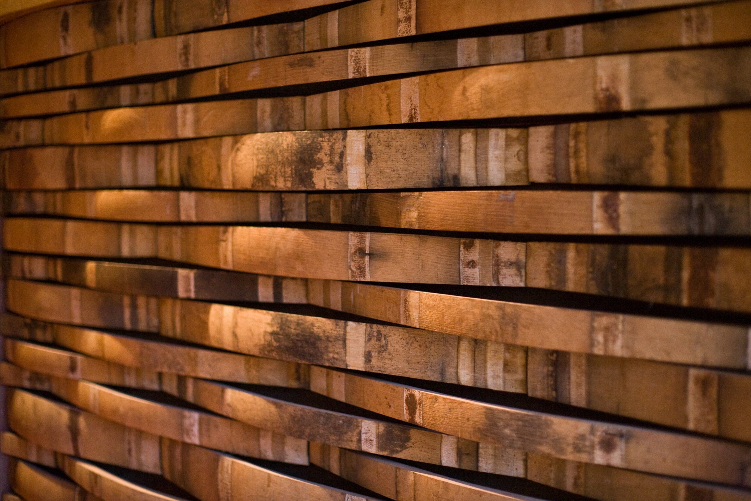
The Concept
To meet the unique needs of City Winery’s conceptual program catering to sophisticated wine, food, and music-loving patrons, we remodeled the interior of the historic Napa Opera House. The timeless qualities of the auditorium and historic, proscenium stage were preserved, while the room was enhanced by changing to cabaret-style seating, upgrading to a state of the art sound system, and adding a beautiful, new bar.
The Opera House serves as a perfect example of the City Winery’s vision: to provide an interactive space to indulge in community, creativity, and culture. The original balcony remained, and its front paneling served as inspiration for woodwork detailing throughout the space. Fixed seating remained in the center portions, while VIP “boxes” were added at both ends. The curving lines of the balcony continued the feel from the first floor restaurant, while the rich wooden details were paired seamlessly with modern, steel railings.
A secondary, lower-level space, known as the “Tap Room”, was remodeled to provide an alternative venue for more intimate concerts, private events, and patrons during concert dining. The company’s vision of bringing the wine country to an urban environment was given a more abstract treatment: barrel staves deconstructed and applied as wainscoting; shiner wine bottles lined up on the back wall; and an exposed-brick, barrel-vaulted ceiling. The old brick and use of arches was inspired by the feel of wine caves, while the bottle wall continues an installation feature in every City Winery venue. Here the bottles were laid out in a grid of oak millwork with strip lighting to provide an abstracted wine-themed texture across the entire back wall of the restaurant. Along the length of the back bar, a custom glass wall encapsulates the faces of wine barrels and taps that feature thirty-six local wineries, giving view into the stainless steel barrels and state of the art technology in the chilled wine room.
Project Team
General Contractor
Bill Schaefer, Cello-Maudru Construction
Matt Patane, Cello-Maudru Construction
Jim Tompkins, Cello-Maudru Construction
Associate Architect
Chris Warnick, Chris Warnick Architecture
Photography
Ramsay Photography
