Abacus Wealth Partners


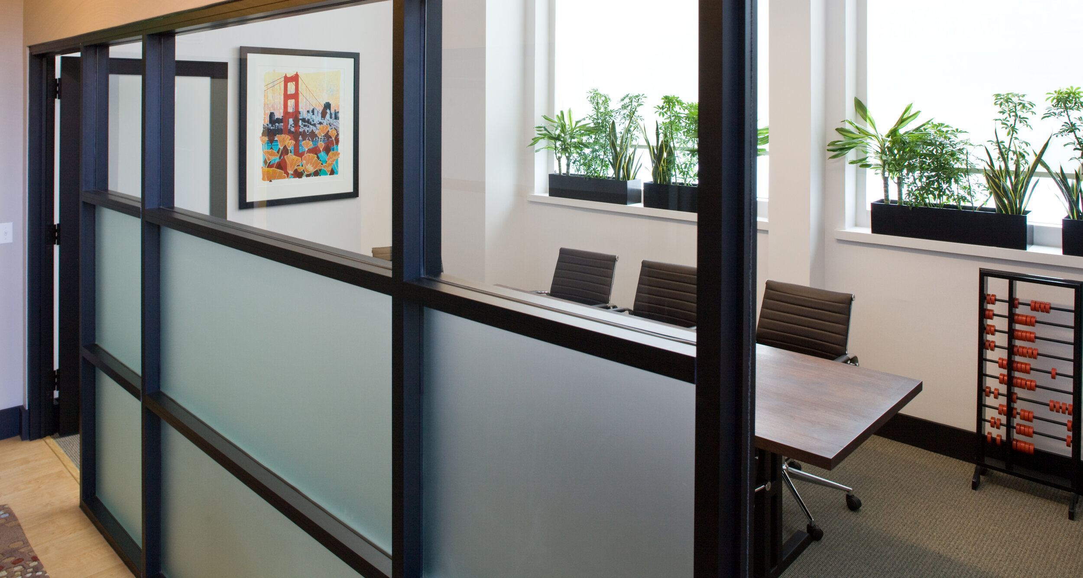
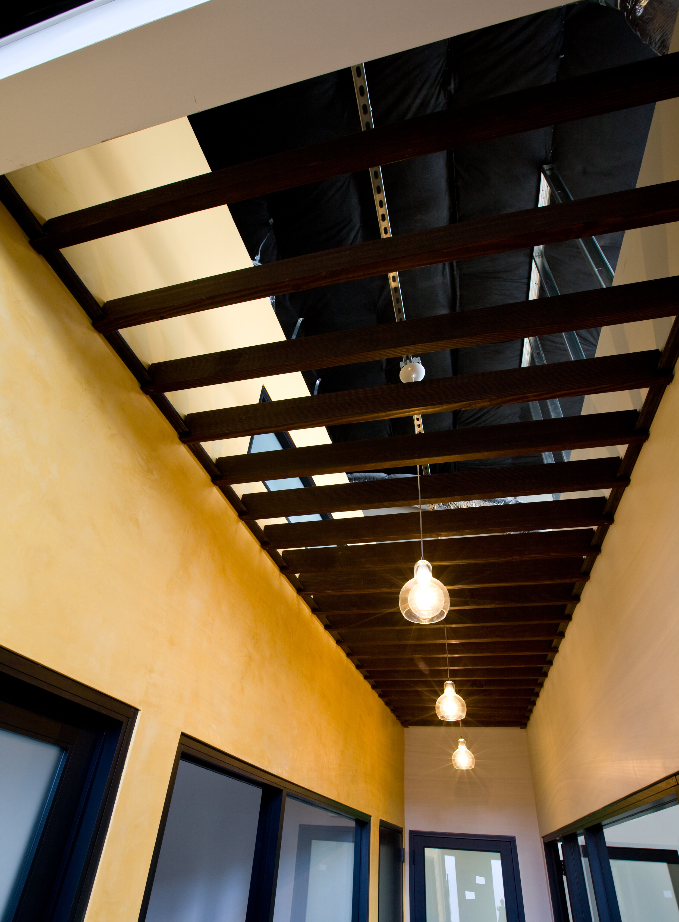
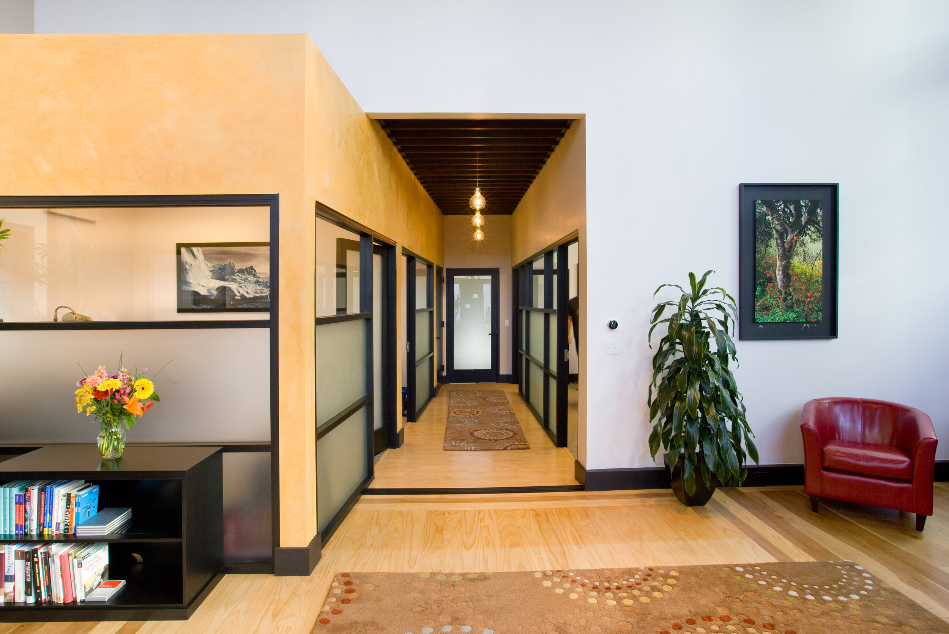
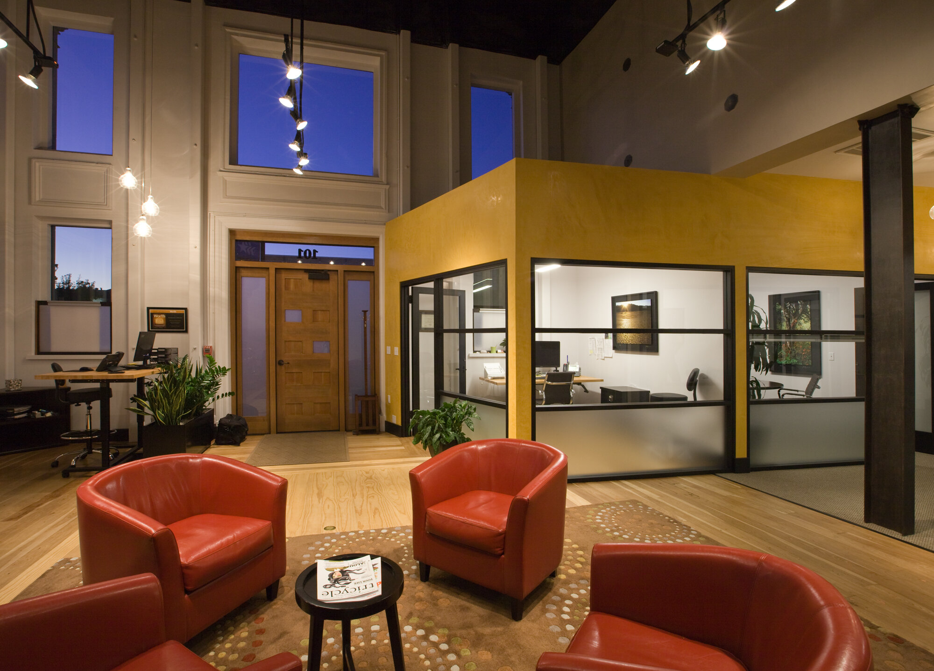



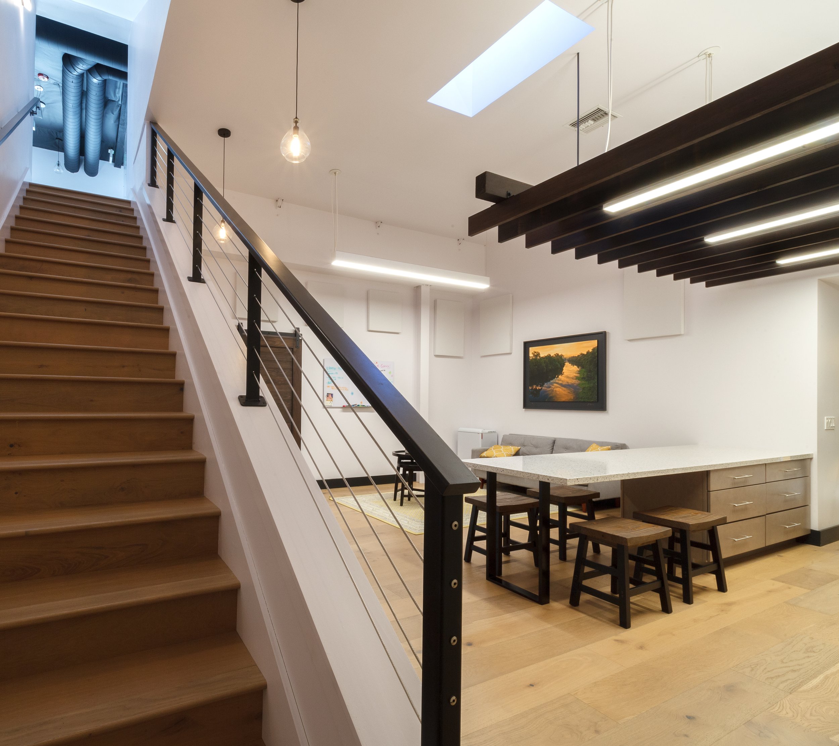

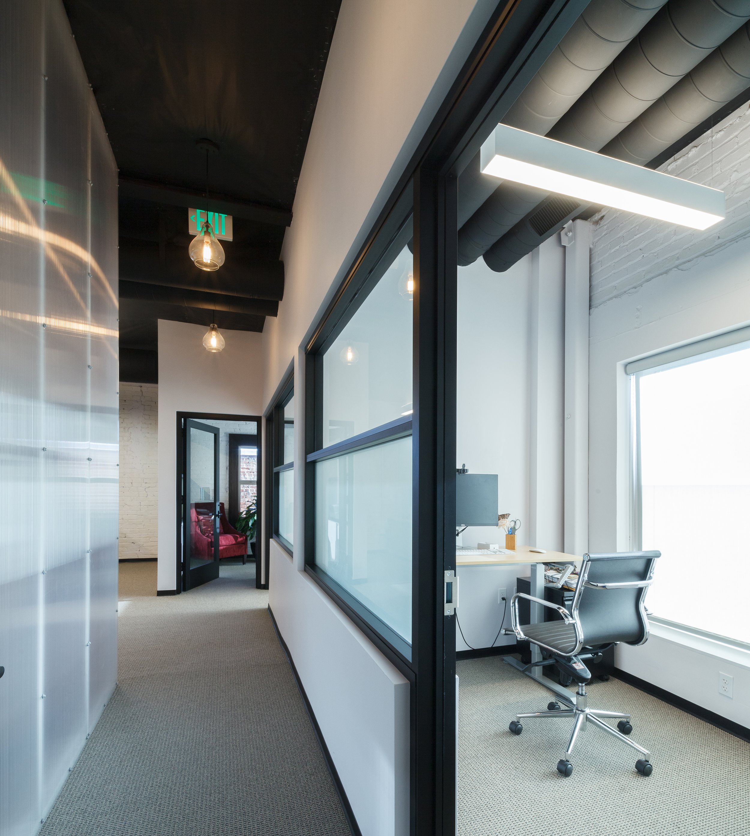

The Concept
The office of a wealth management group, completed in three distinct phases, showcases the marriage of old and new. In this interior remodel of an early 1900’s bank building, architectural volumes of storefront glass and integral color plaster define new workspaces. An existing structural steel post was exposed and refinished, and the cherry floors were redone to add to the historical backdrop on the interior.
On the exterior, the custom front door creates an intentional modern juxtaposition with the classical façade. Its geometry of wood panels and glass cutouts are inspired by the client’s logo and branding. In the interior, the clean color palate, use of glass, and angled volumes give a modern look, while allowing the space to remain open and bright. The frosted glass creates a sense of privacy and enclosure, and slatted wood beams are used to lower the ceiling and further define the circulation space.
This design vocabulary extends to the large break room and second floor offices, which were redone in the final phase of the project. The kitchen was expanded, with a hanging wood ceiling structure added to define the high space, and private offices and a lounge space were added on the second floor. The language of the design carried through with the storefront office systems and similar lighting strategy, while a large lightwell was enclosed with polycarbonate panels to ensure natural light permeates through to the offices and hallway below.
Project Team
General Contractor
Andy Bannister, Earthtone Construction
Photography
Ramsay Photography
