Sushi Tozai
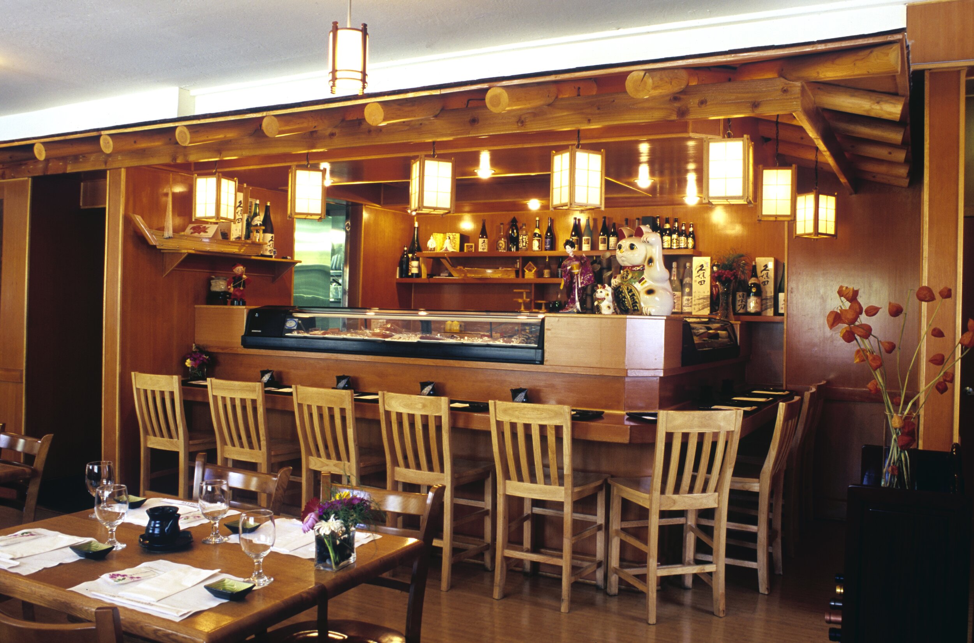
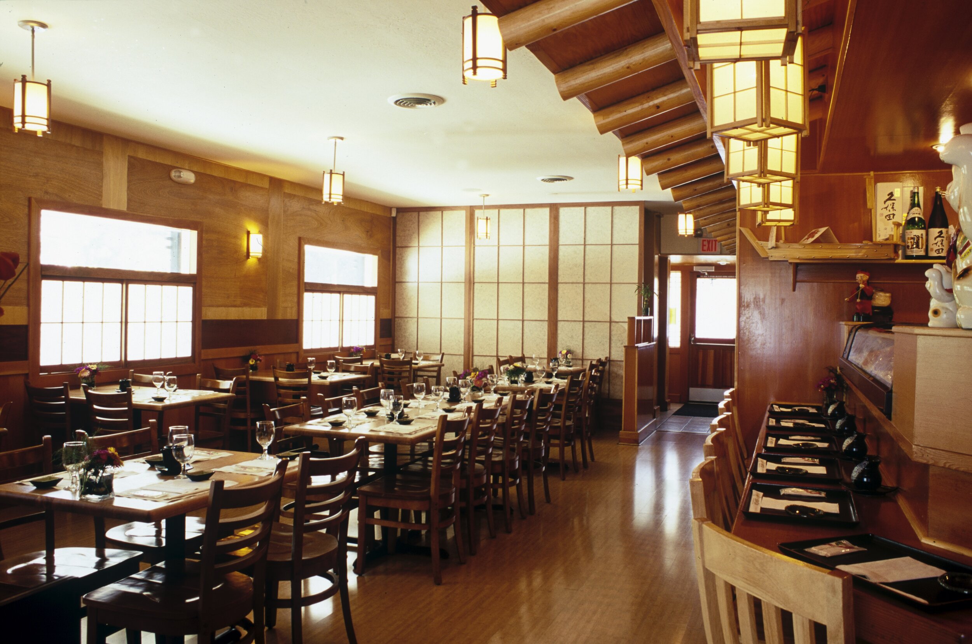
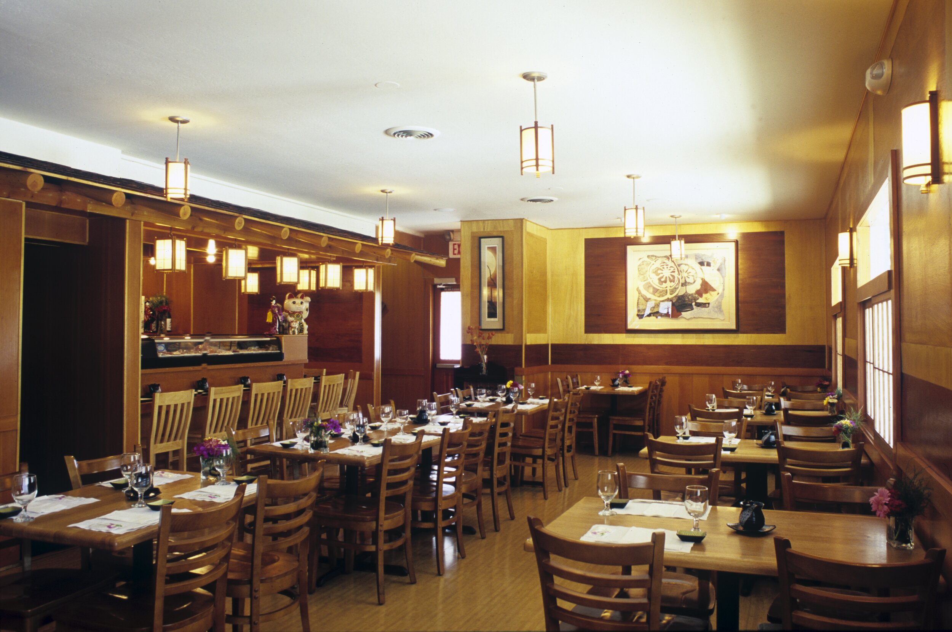
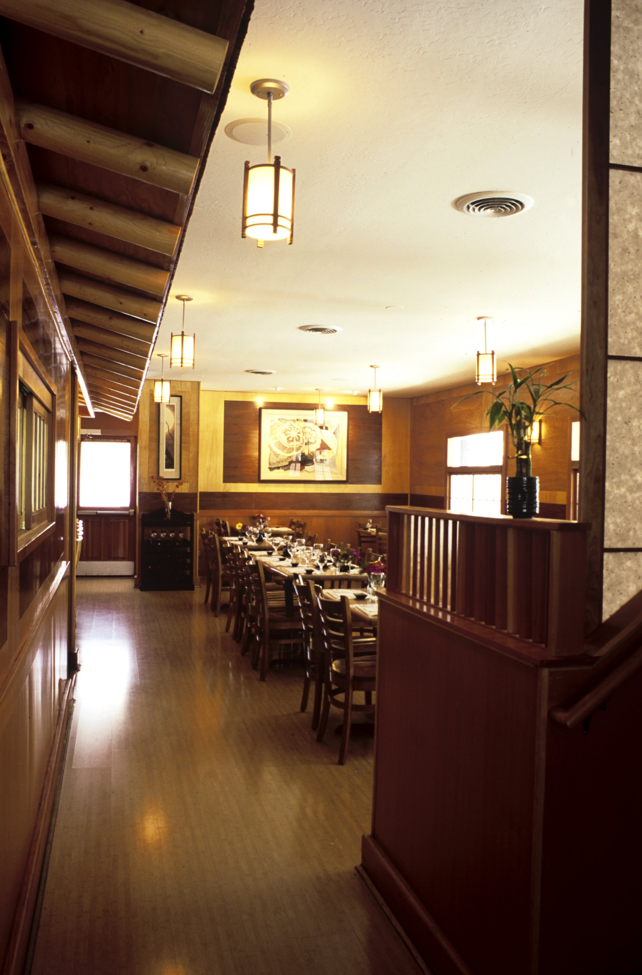
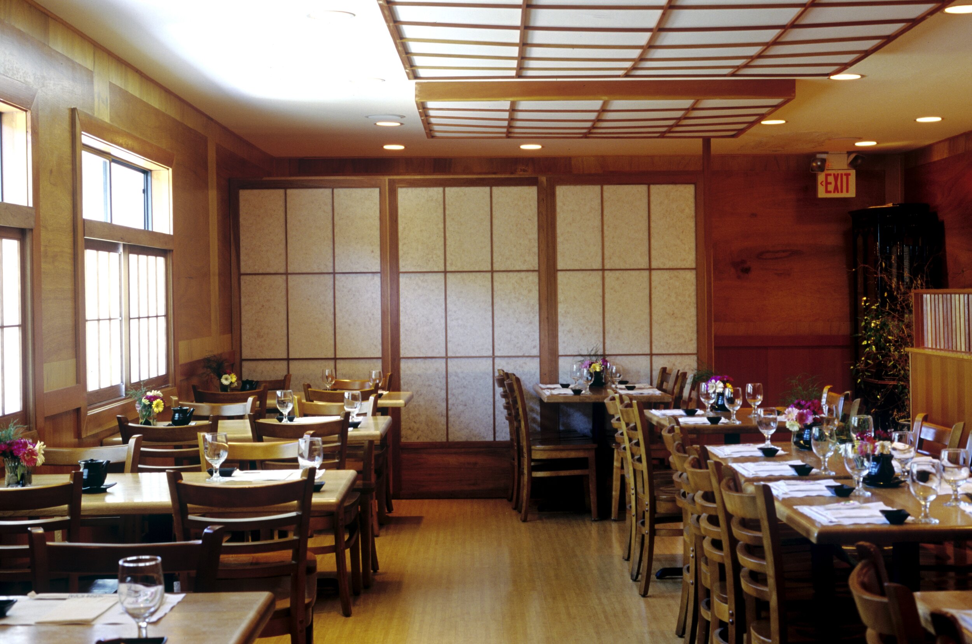
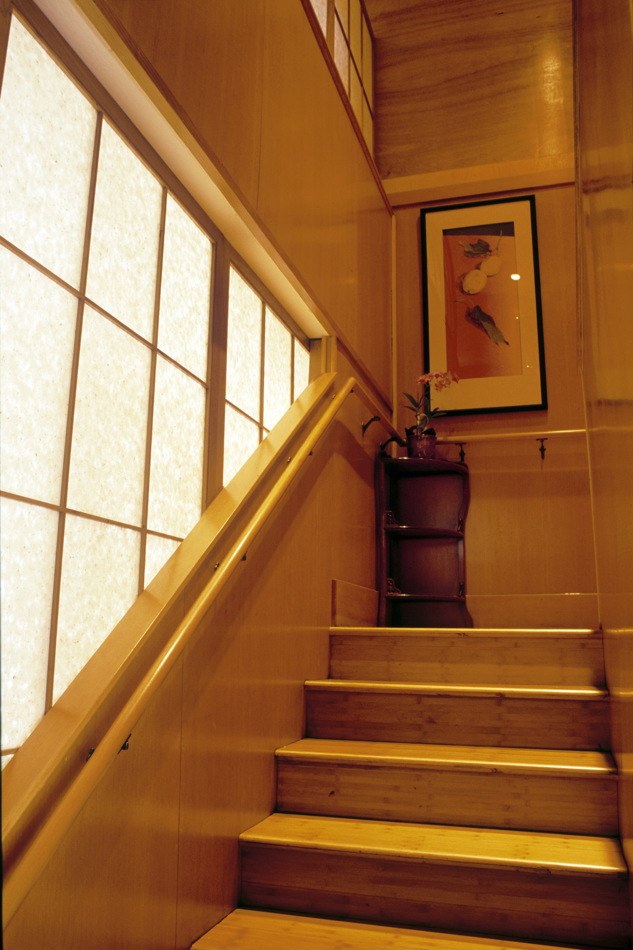
The Concept
An existing restaurant building was transformed into a cozy, full-service sushi restaurant that borrows from the elements of a traditional Japanese house. Tucked in a corner, the sushi bar is highlighted by both task and decorative lighting, and continues the roof elements seen at the entry.
Shoji screen elements are used to separate the stair from the main dining space, as well as to visually block the traffic of the busy street. The shoji elements are continued upstairs in the dining/banquet room with simpler recessed lighting and a louvered, low screen wall.
Project Team
General Contractor
Marc Ripley, Town & Country Construction
Photography
Melanie Hede
Glen Graves
