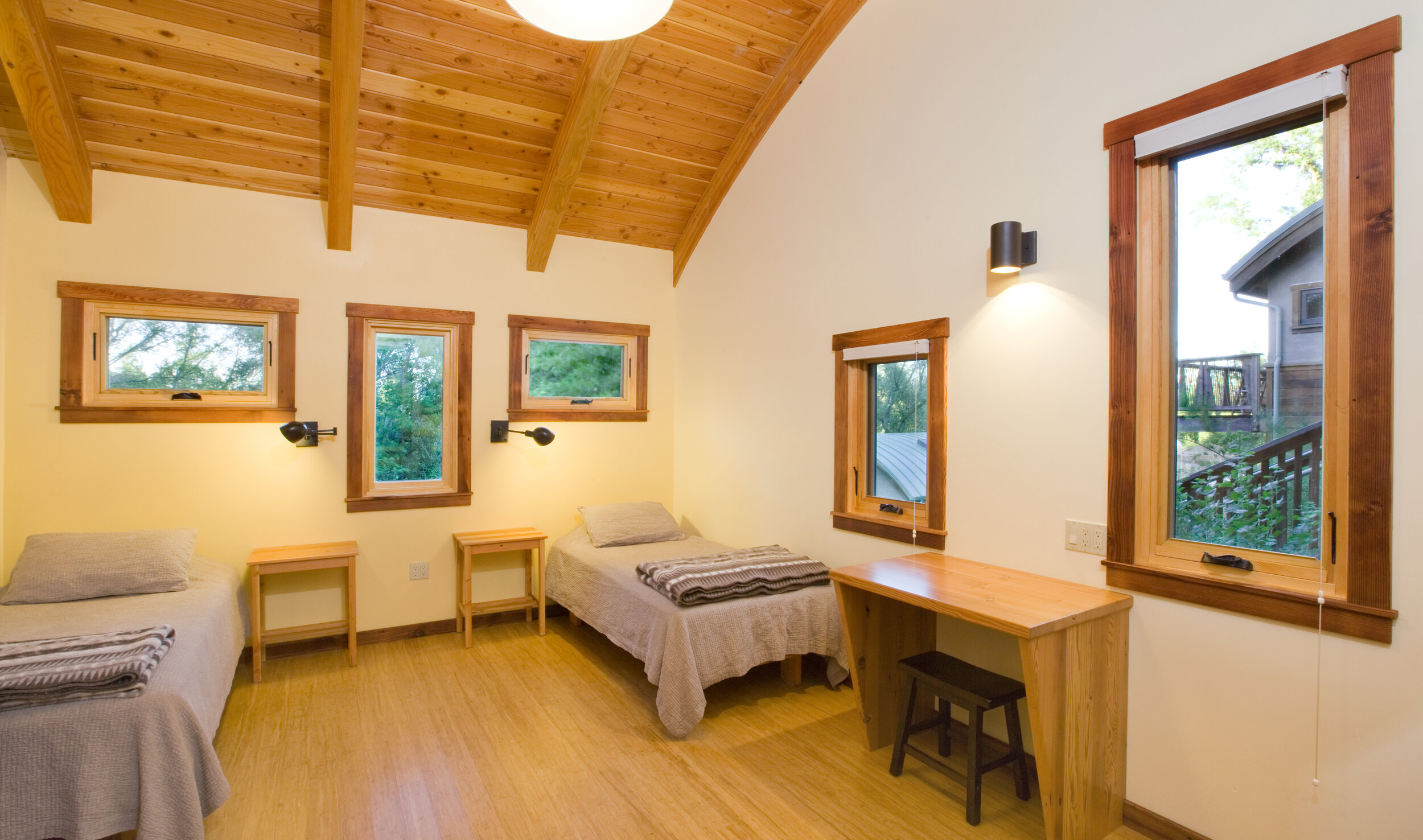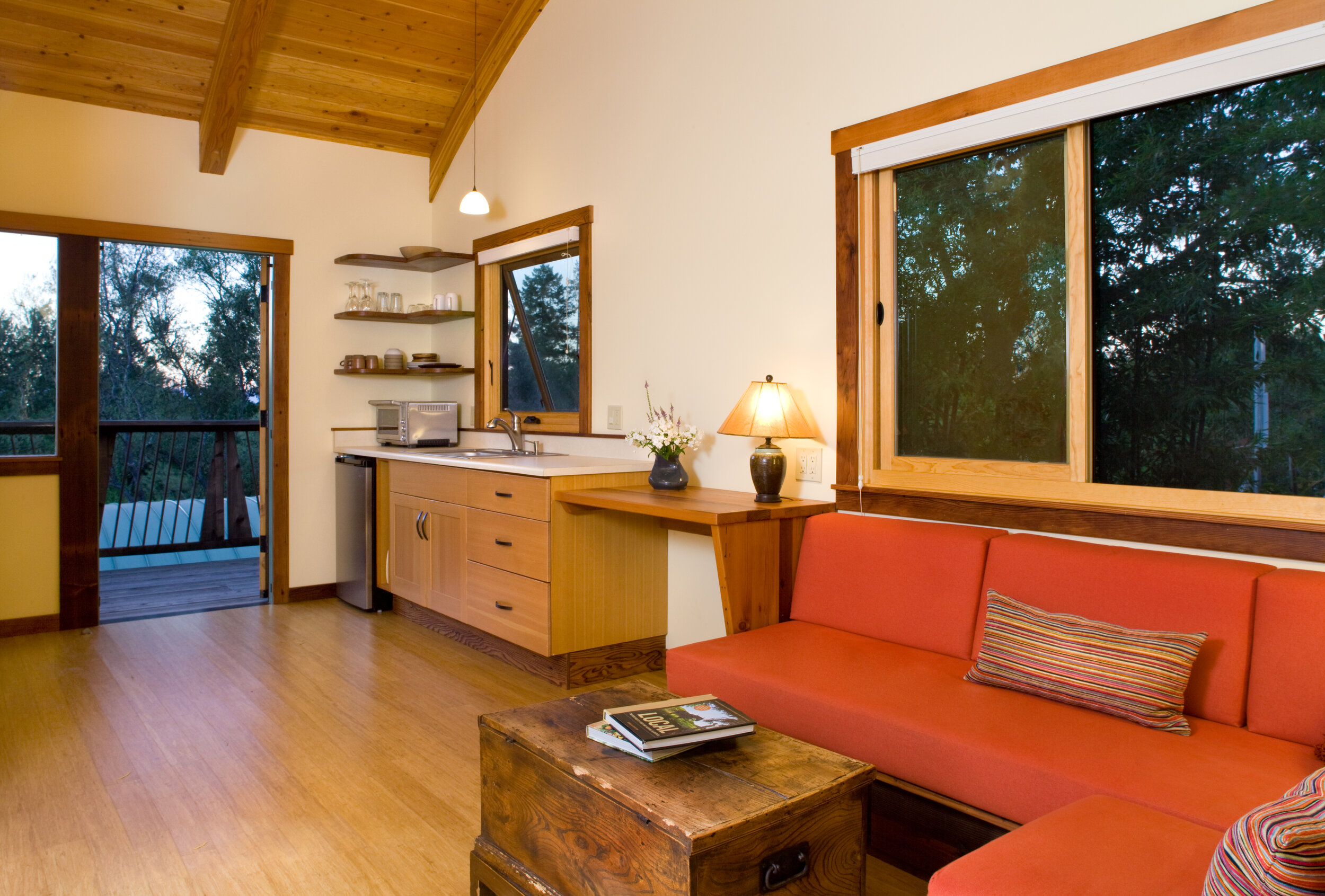Occidential Arts & Ecology Center - Guest Housing











The Concept
Looking to increase the capacity and quality of guest accommodations for residential workshops, we were asked to design three new buildings for the iconic Arts & Ecology Center. One is a fully accessible studio unit, and the other two are three-bedroom buildings with a shared bath. All are sited adjacent to the central core, joining two yurt bunkhouses to create the guest house village.
The forms were generated in part to harken to the original, private housing units on site, and also to both nestle against the hillside and open up to the view of the extensive gardens. Metal roofs, natural lime plaster, and reclaimed wood from a local chicken barn created a palette of long-lasting warmth.
Project Team
General Contractor
Kirk Hopkin, Hopkin Construction
Structural Engineer
Dave Vinson, Vinson Engineering
Photography
Ramsay Photography
