Sonoma Valley Retrofit
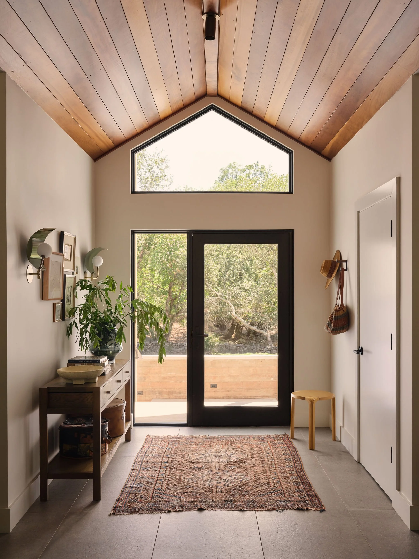
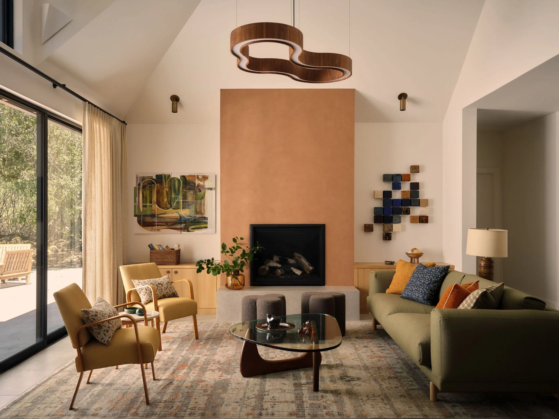
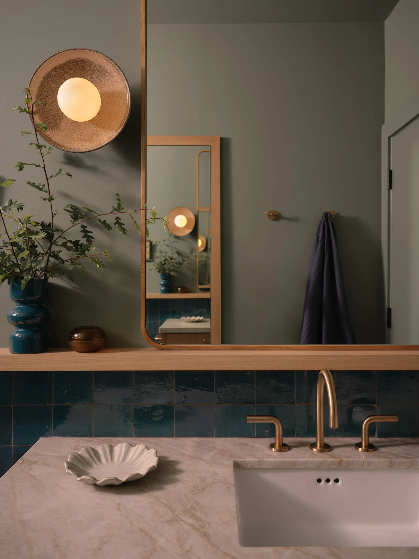
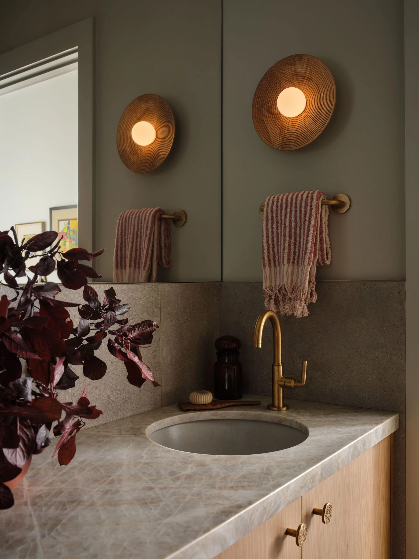
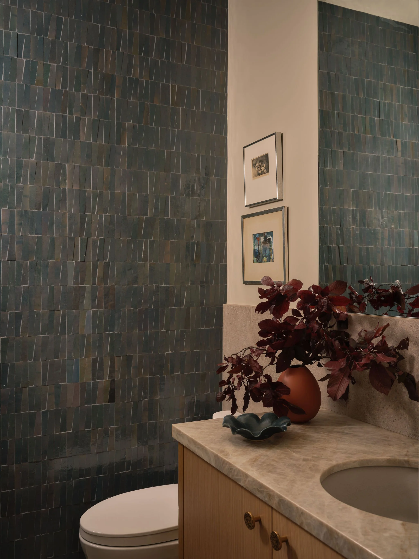
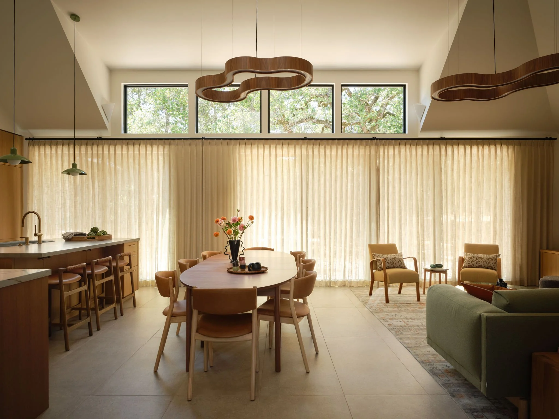
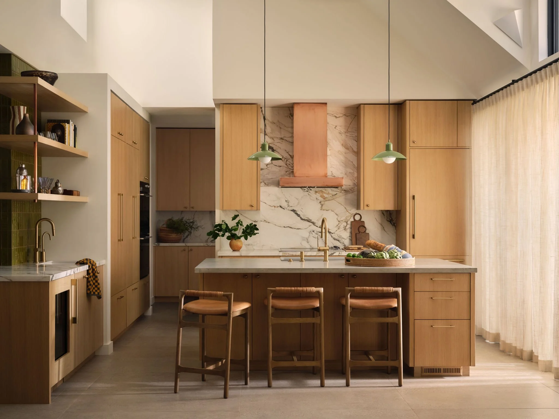
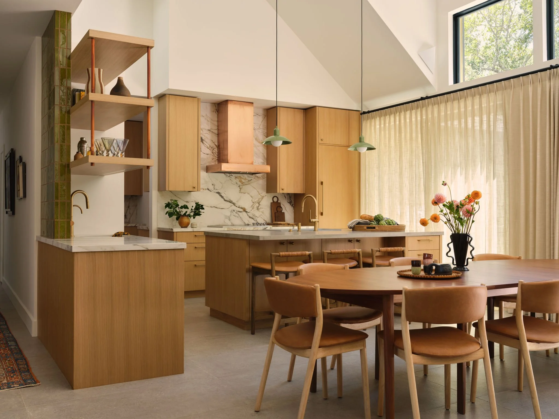
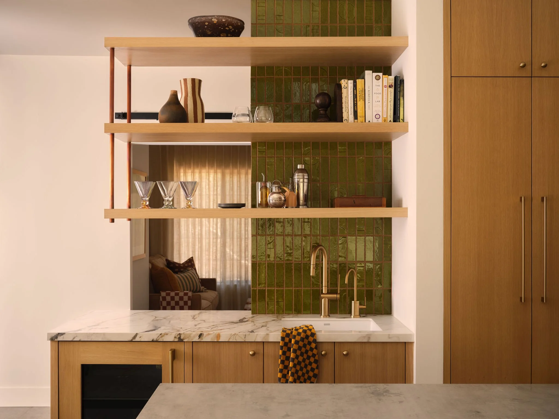
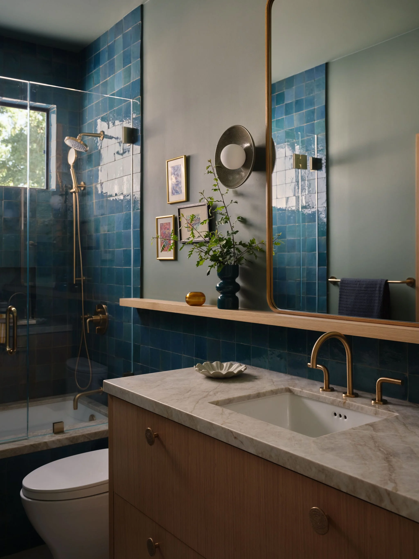
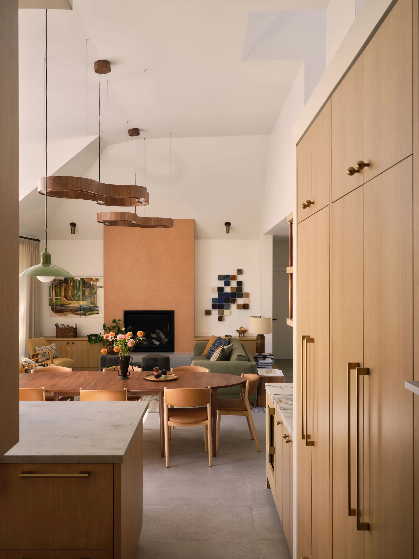
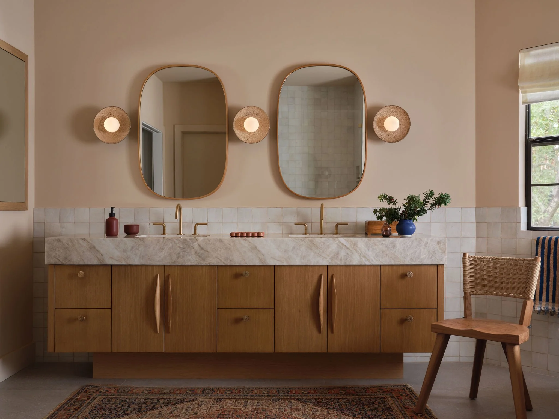
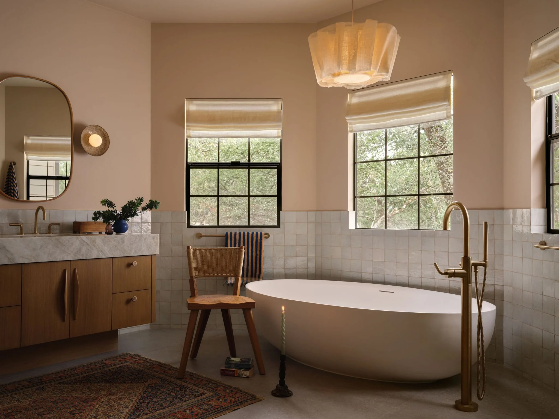
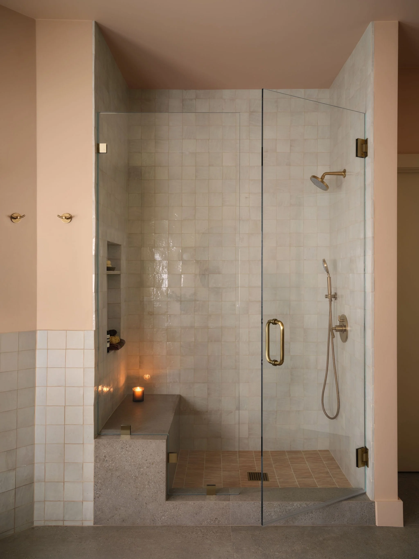
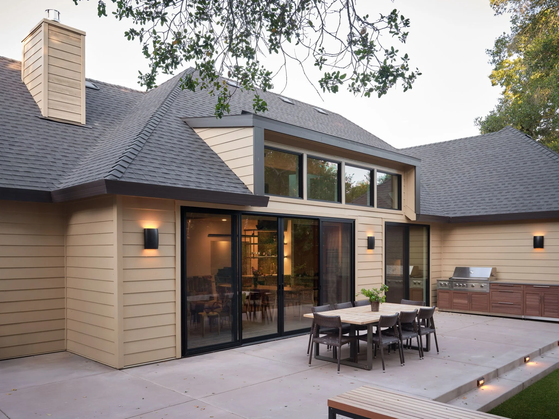
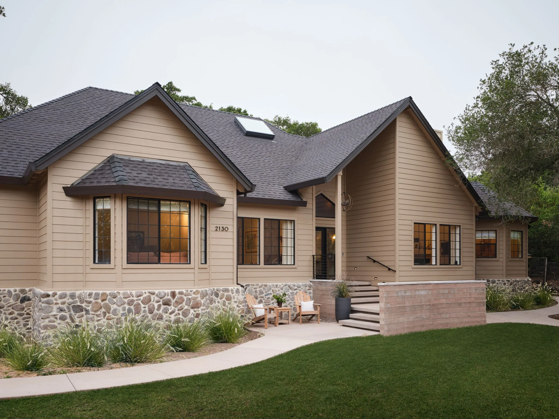
The Concept
Tucked into the west side of Sonoma Valley, this 1980s home felt oversized and dark, with a massive attic and various floor level changes. The owners, who were used to a more modern aesthetic, wanted to rework the structure into a brighter, more cohesive second home.
The project evolved into a full remodel focused on simplifying and opening up the main living space. We lifted the roofline in the main space, inserted a generous dormer, and added two large skylights to reclaim an unused attic volume, turning it into an airy, unified main space. The kitchen and living areas, once divided by a level change, were unified and grounded with large format, concrete-look porcelain tile, and accented with sculptural organic light fixtures. The rest of the house was updated as well, including the outdated primary bath, which was stripped of its oversized tub and angled cabinetry, and rebuilt with modern finishes and fixtures.
On the exterior, a failing wood deck off the rear of the house was replaced with a durable concrete patio for outdoor dining and lounging. At the front entry, we removed an oversized stone column, replacing it with a more refined structure and a small seating area that adds function and presence to the approach.
We re-evaluated materials midway through construction to stay within budget. Rather than replacing all windows, we prioritized the new door and window layout in the main space where light and connection to the outdoors mattered most. This was combined with a beautiful palette created in collaboration with the designer and owners, including custom cabinet hardware fabricated by our client.
Project Team
General Contractor
Bruce Tucker Construction
Interior Design
Mia Sandmark
