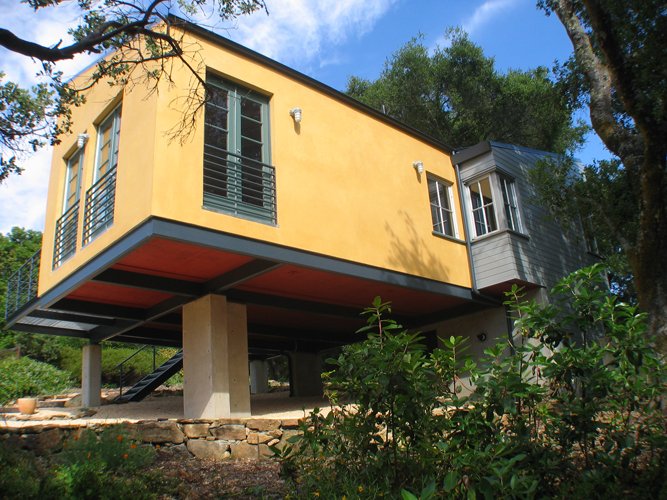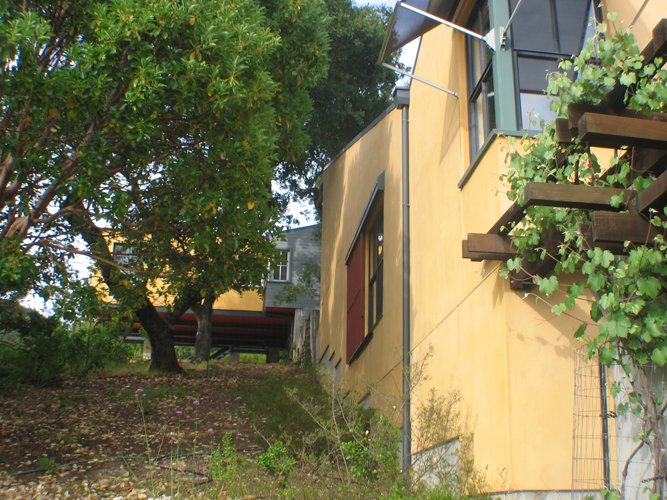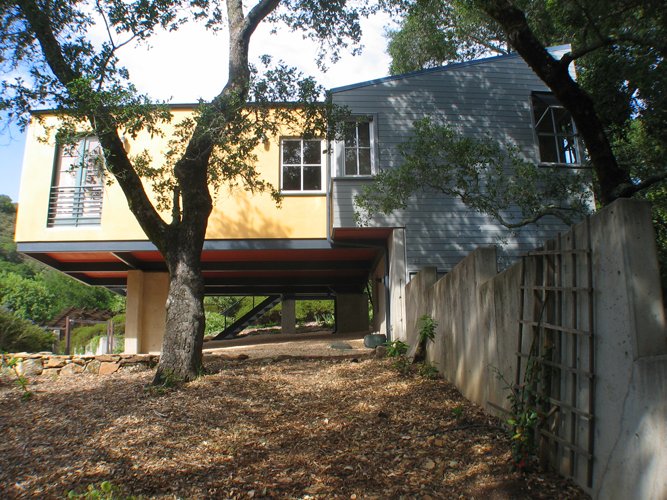Von Stein Residence






The Concept
Behind the existing main house, a separate pavilion houses guest quarters. We added to this building to accommodate a home office, carefully maintaining the beautiful, modern character of the original Fernau-Hartman design. The yellow, stucco addition projects out from the blue wood-sided pavilion looking out to the view over the Valley of the Moon. The addition cantilevers dramatically with a steel frame supported on one main concrete pier. As the slope rises up below the new project, the mass and colors shift to reduce the scale with a wood clad volume and a steel grated deck and stair.
Project Team
Schematic Design Architect
Heiner Huy
General Contractor
Ken Sawyer, Sawyer Construction
Micah Sawyer, Sawyer Construction
Structural Engineer
Scott Hunter
