Sebastopol Ridgetop Residence
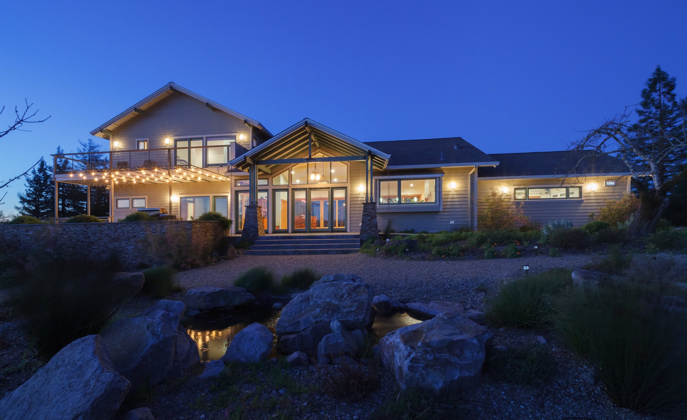
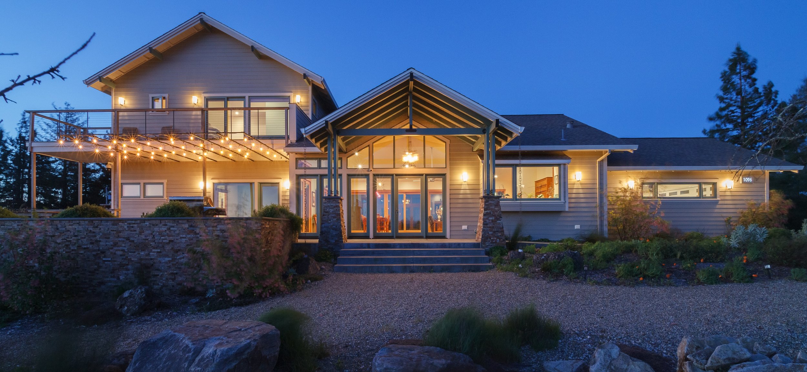
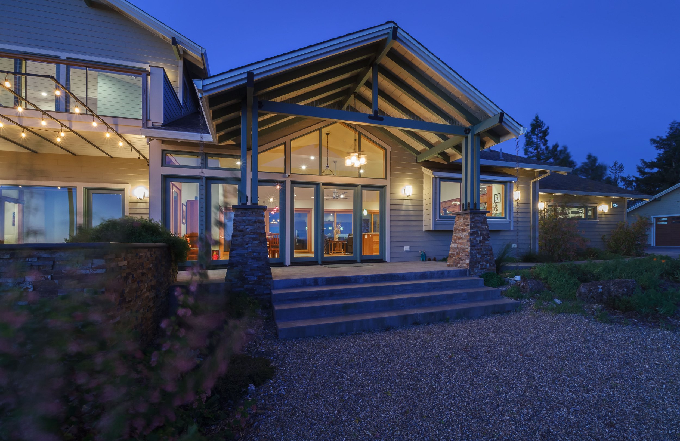
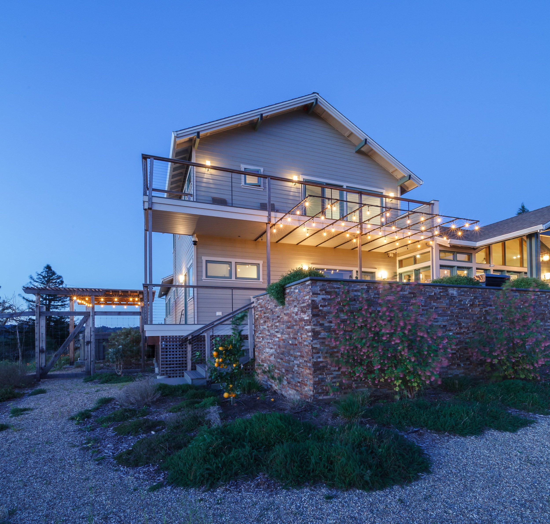
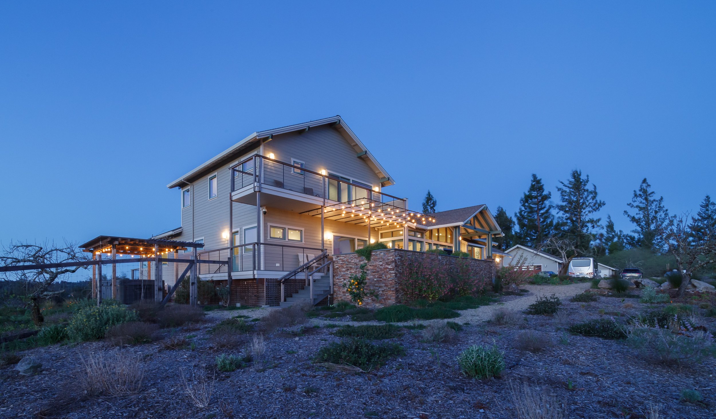
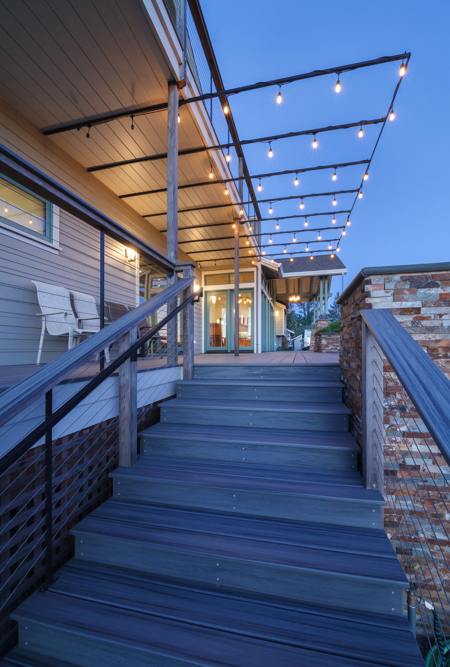
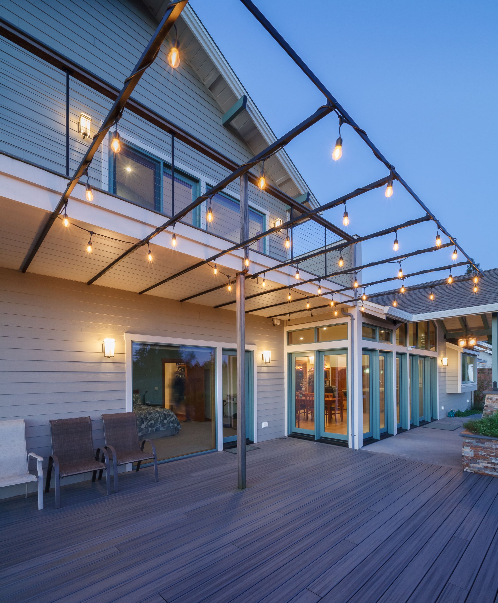
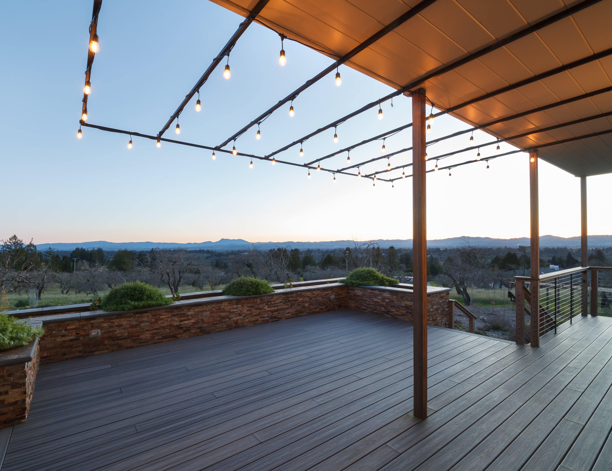
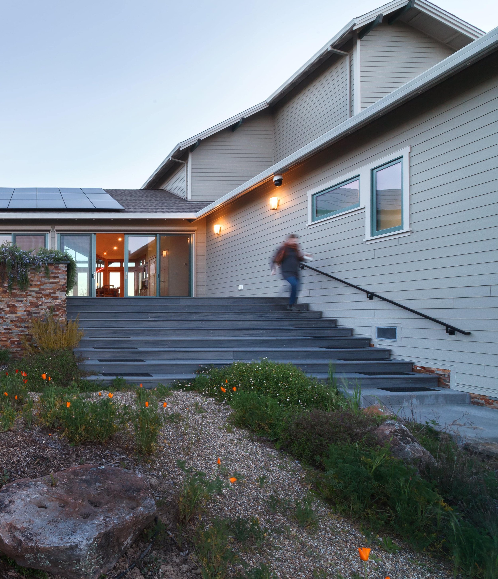
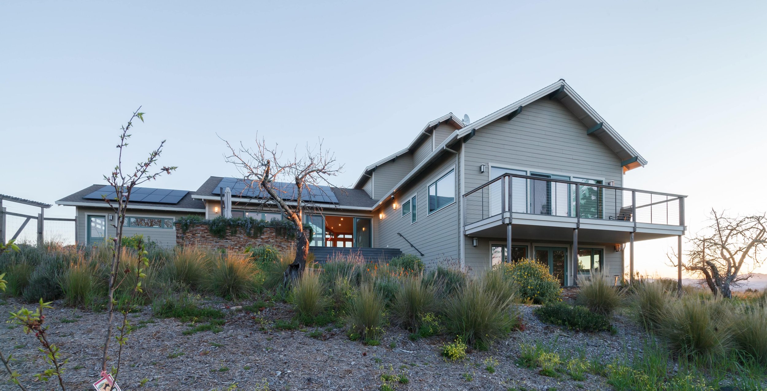
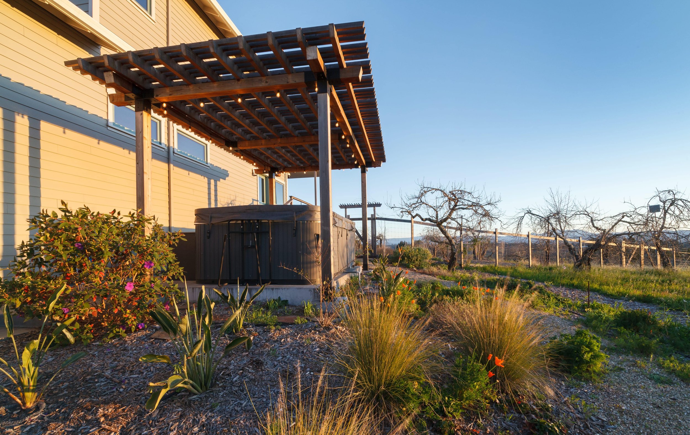
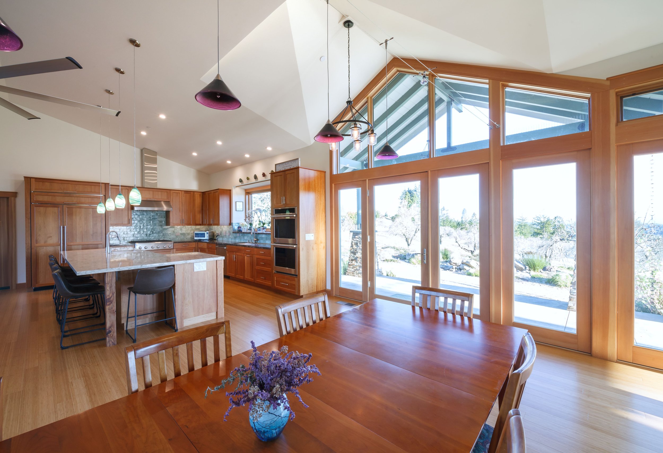
The Concept
This new residential build, a second home for a family planning to eventually make it their primary residence, sits on a 3-acre apple orchard with stunning 360 views, close to the center of Sebastopol. The site was undeveloped and we worked to preserve as much of the orchard as possible on the sloping property. The client had a strong desire for a more traditional craftsman-esque home on one level, plus a small second floor for their primary bedroom suite. The elevation of the property allowed us to also capture an art studio beneath one side of the house.
The design program included a focus on outdoor living spaces, and connecting to the existing terrain. To celebrate the landscape, we worked hard to avoid guardrails in order to capture the sweeping views by utilizing cascading steps and deep stone-clad concrete planters. In a whimsical touch, we fulfilled the owner’s request to cantilever a custom steel structure from the upper balcony to hold the market lights, illuminating an entertaining area off the kitchen. And the contractor followed suit, carving a post from an apple tree that was removed, to act as a support for the edge of the kitchen island.
Project Team
General Contractor
Green Arc Builders, Marko Castor
Landscape Architect
Sentient Landscapes, Geoff Hall
Structural Engineer
Vinson Engineering
Civil Engineer
Huffman Engineering
Photography
Cheryl Ramsay
