Barnett Valley Distinctive Deck Renovation
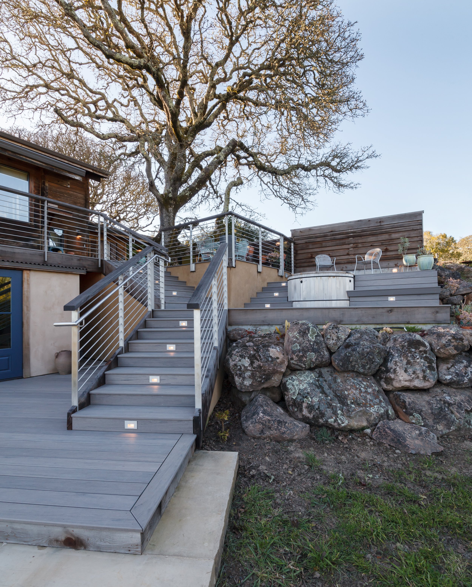
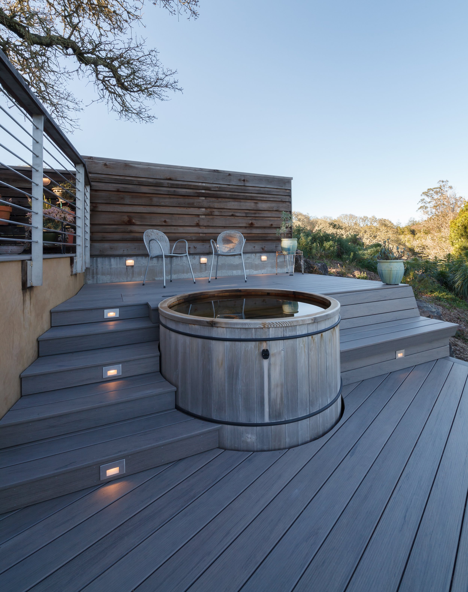
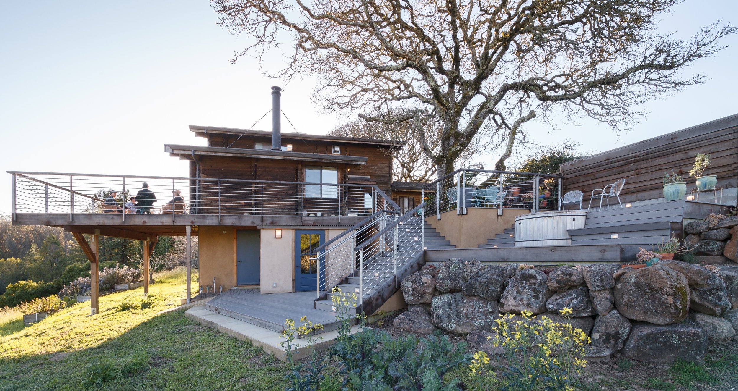
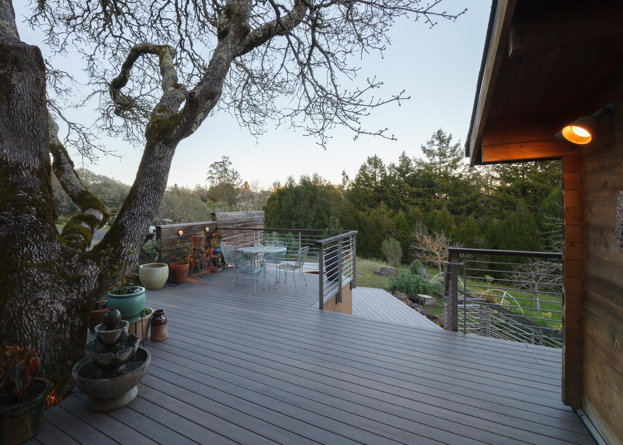
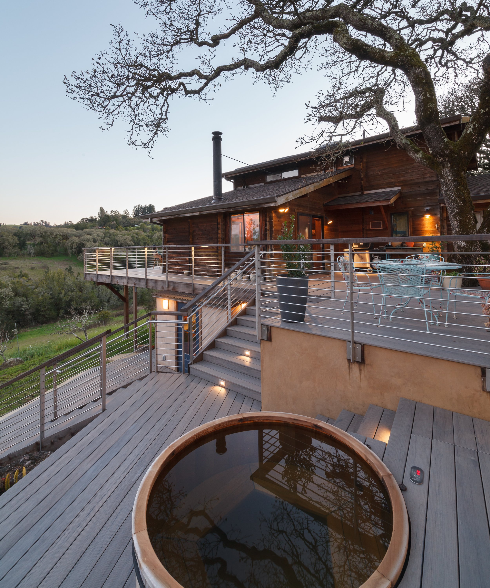
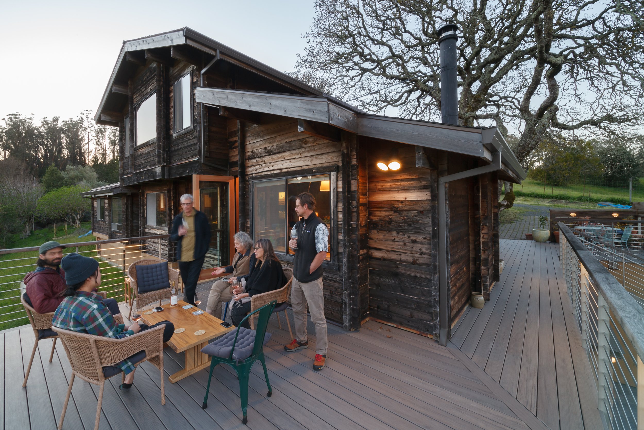
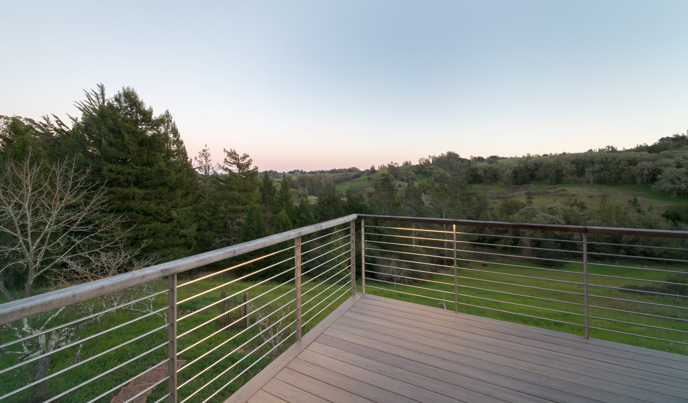
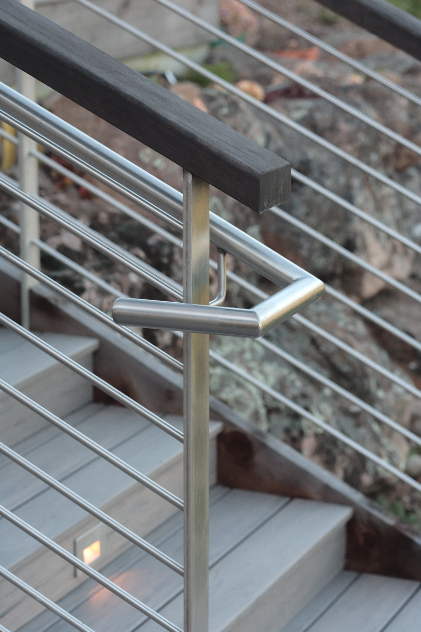
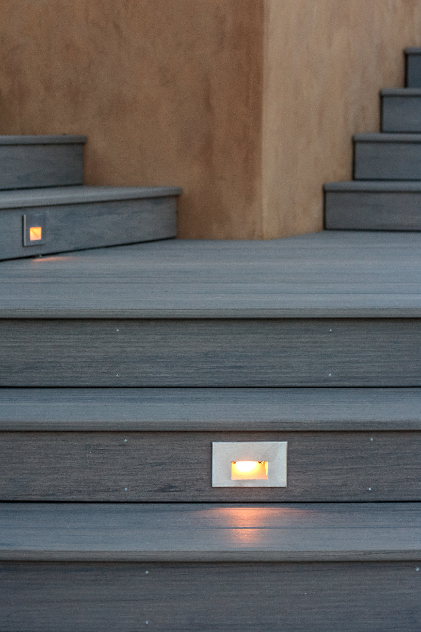
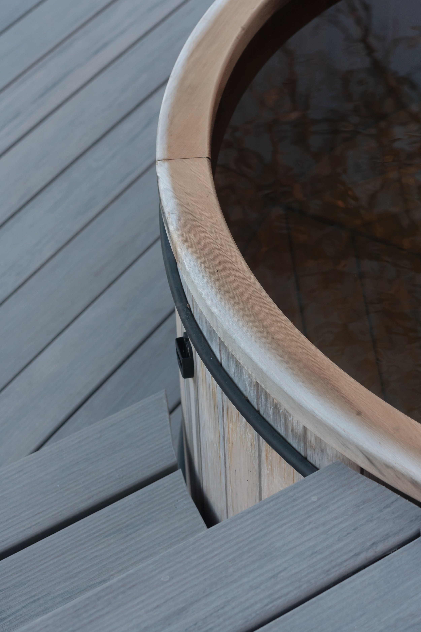
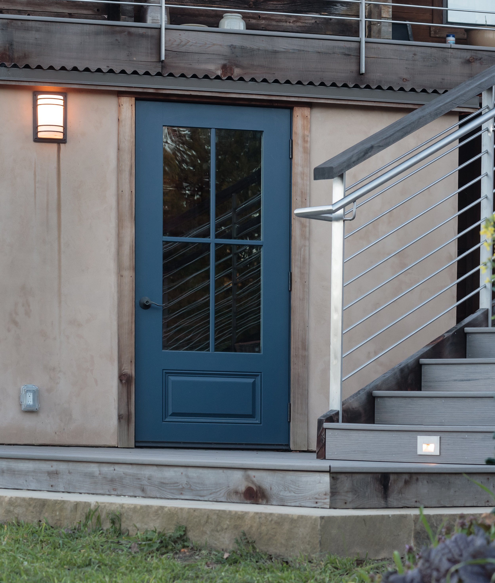
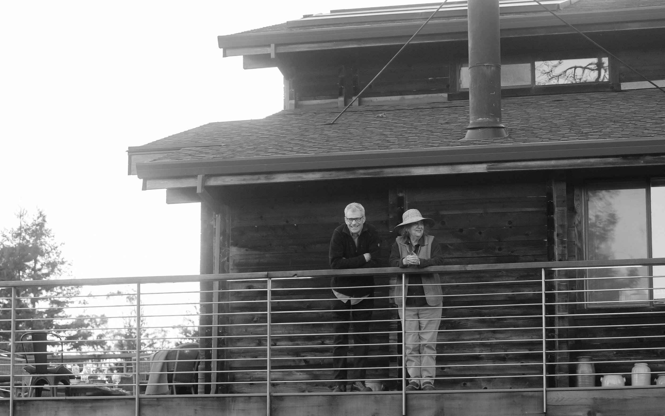
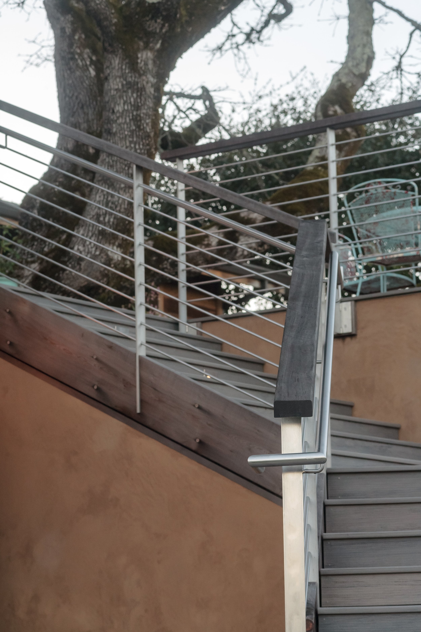
The Concept
Our client came to us wanting to renovate and expand the outdoor living spaces of their unique cedar log home. The existing stairs and small upper deck were in a decrepit state needing replacement, preventing easy access to the garden below. We solved this issue, and enhanced the overall experience by creating a multi-level deck to best take advantage of the long hillside views to the south.
The primary dining deck is directly adjacent to the interior living spaces. Stepping down to the first level is a hot tub/yoga level, and then further down is a deck that leads out to the garden below, with a potting shed tucked underneath the upper walkway. At the upper level we worked to protect an amazing oak tree, being sensitive to its future growth.
Natural lime plaster, composite decking, a cedar hot tub, and custom stainless-steel railings were central to the design. True to our ability to bring the right people to the team, we worked with a masonry contractor to stack large moss-covered stones that allowed us to meet code requirements and not have a guardrail in front of the hot tub to best preserve the views.
Project Team
General Contractor
Bryan Huggins
Structural Engineer
Peter Schurch
Photography
Cheryl Ramsay
Boulder Placement
Wayne Olderbak
