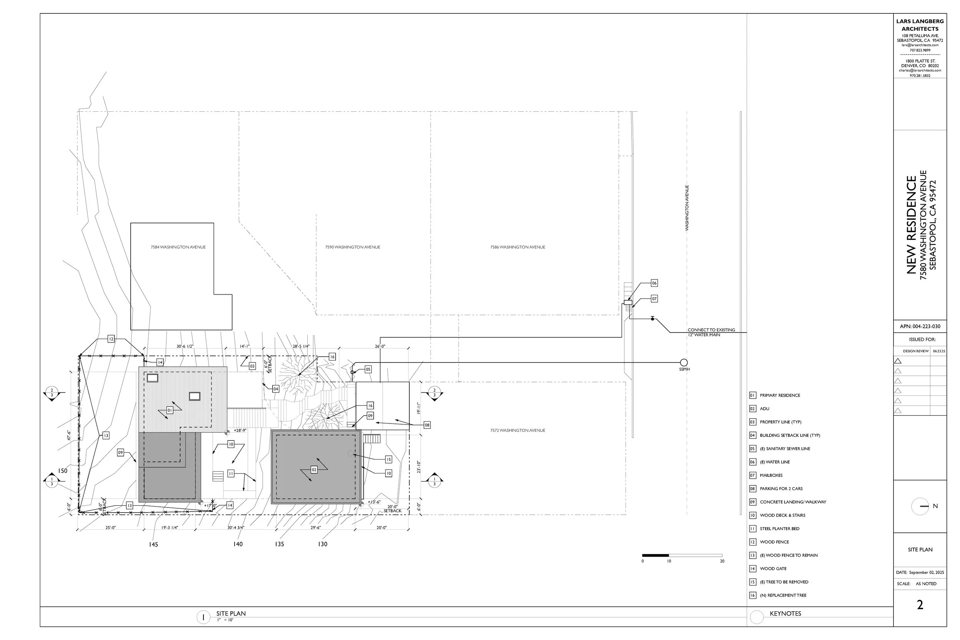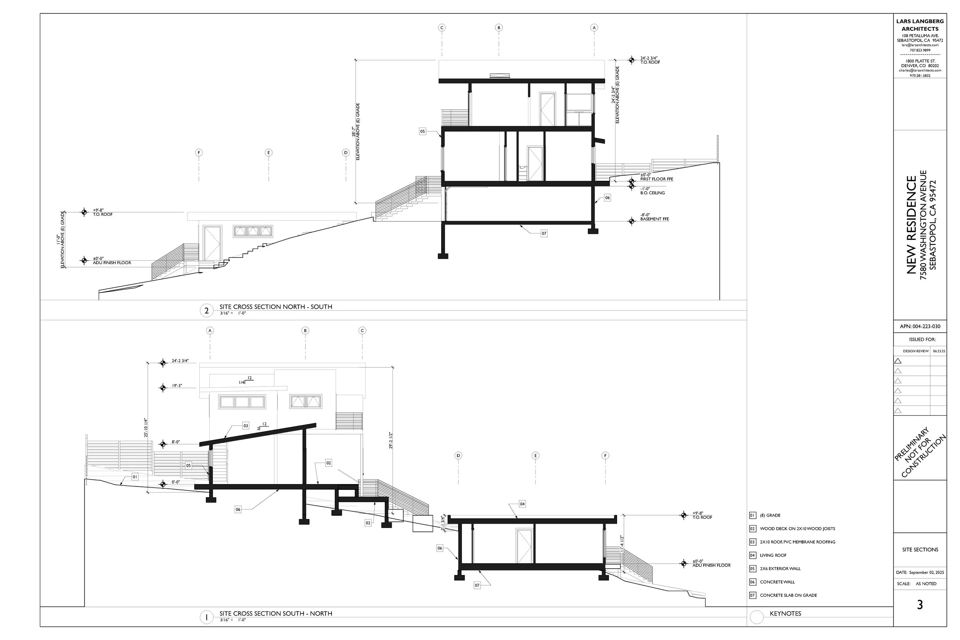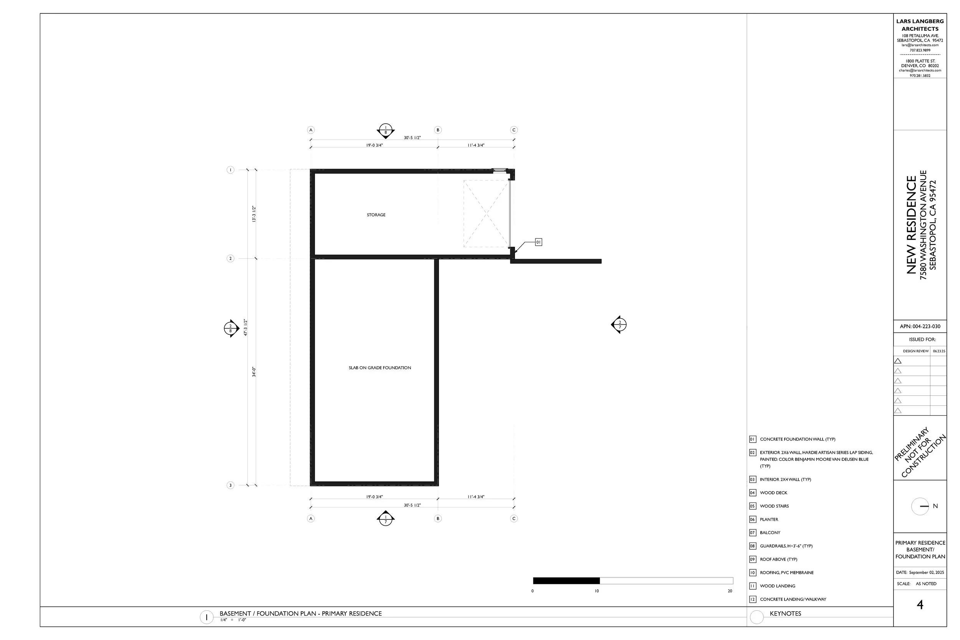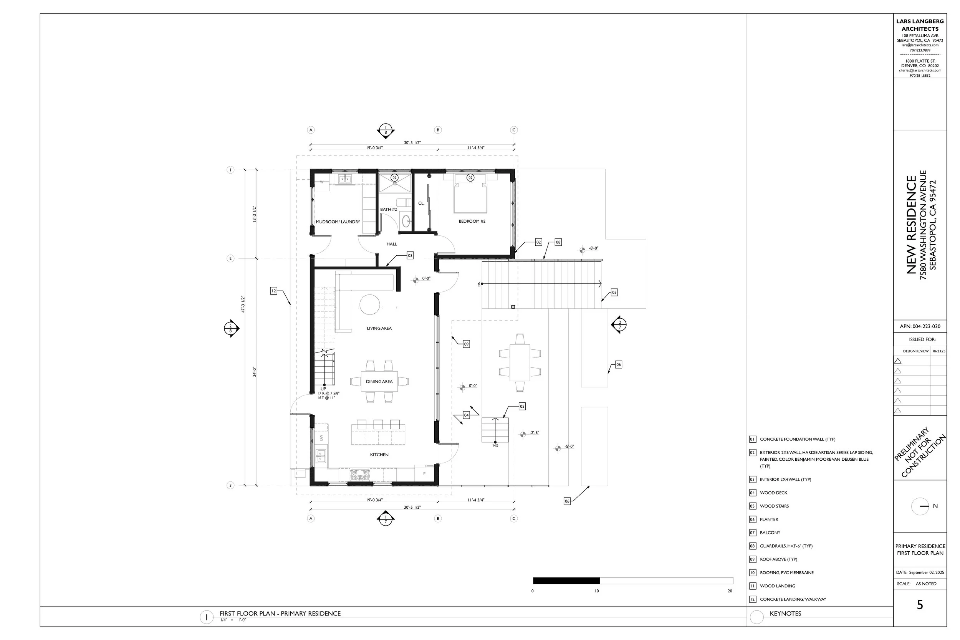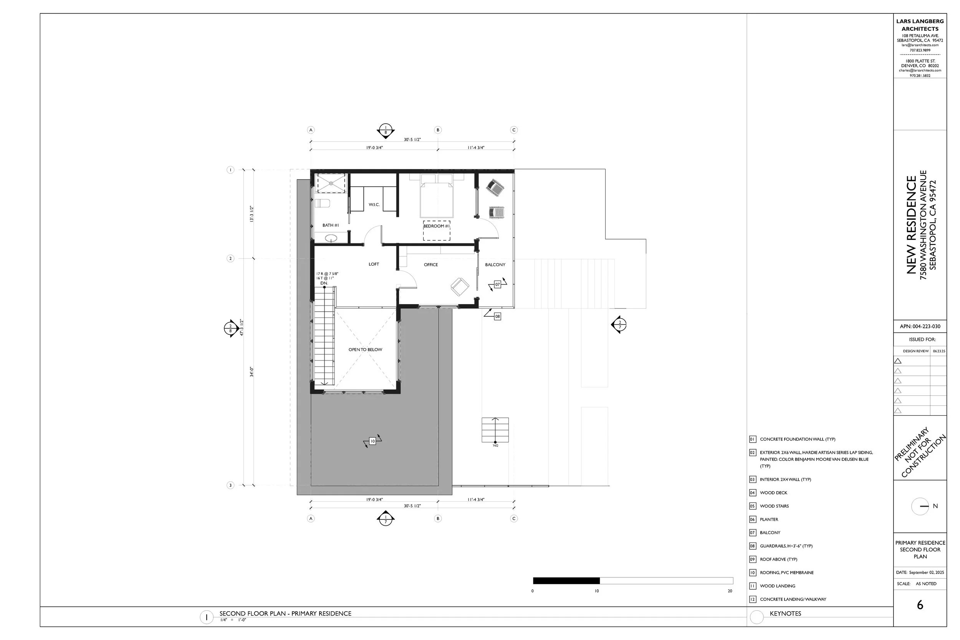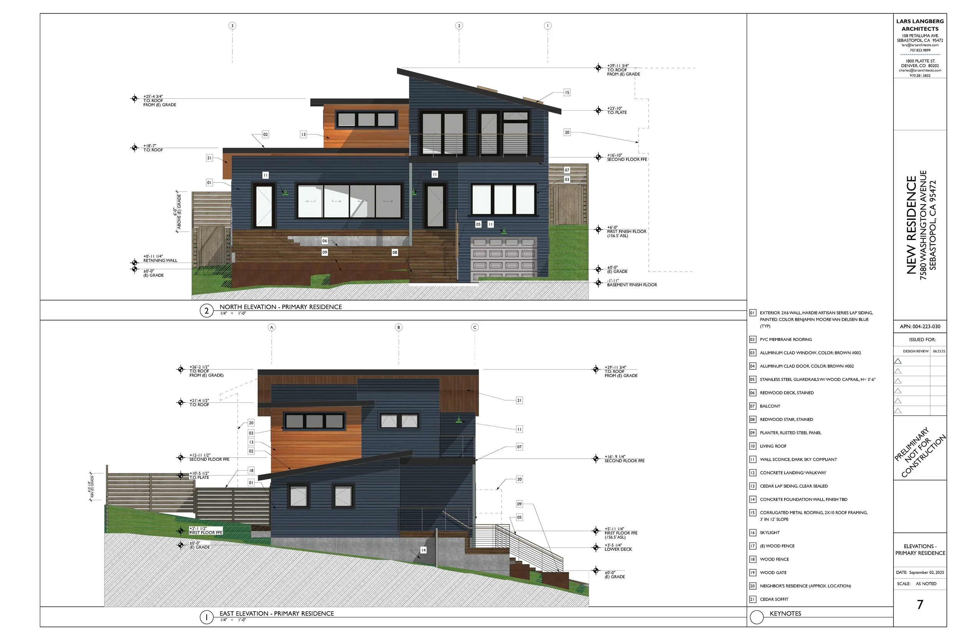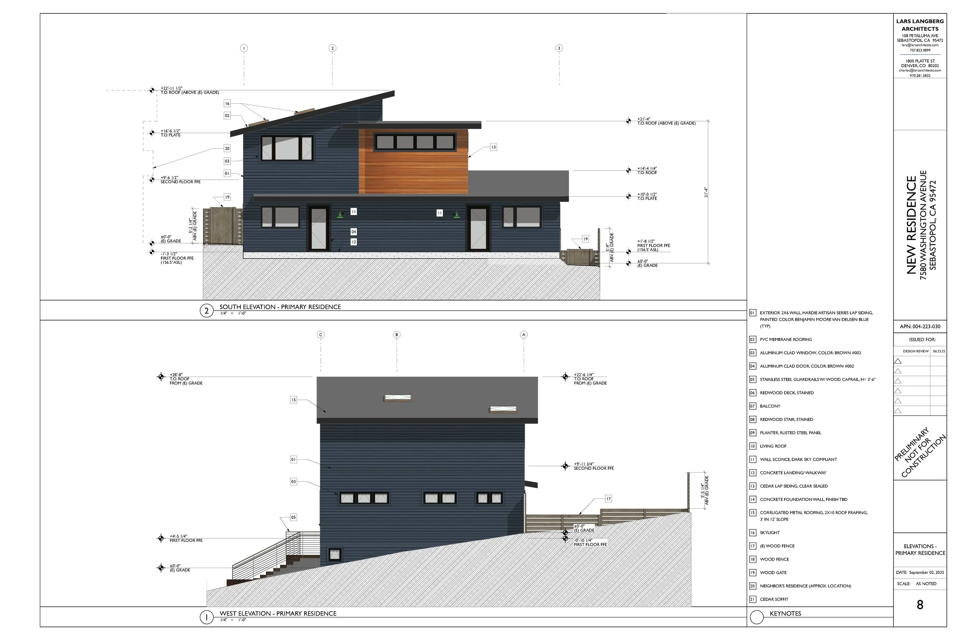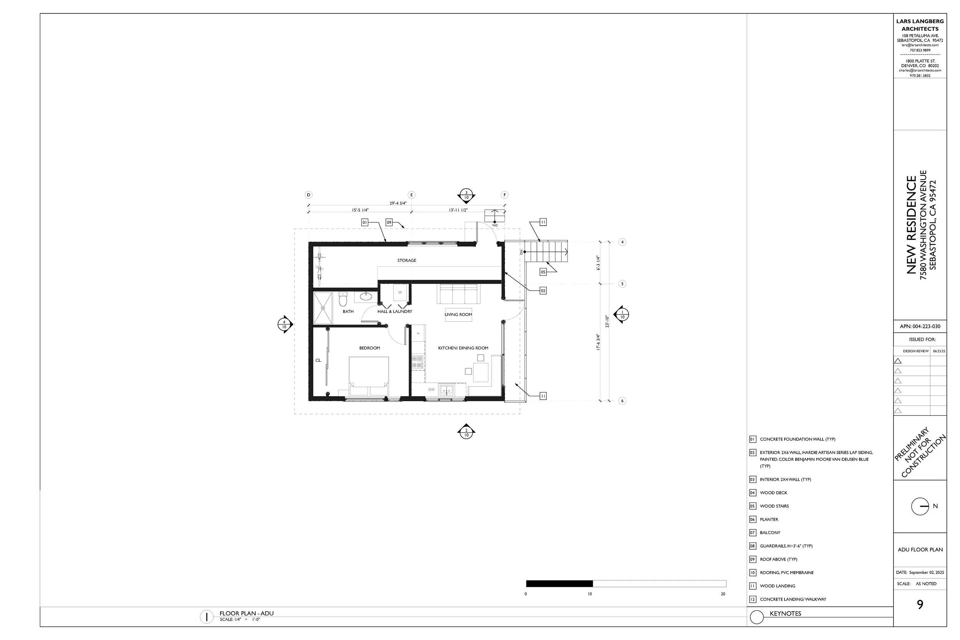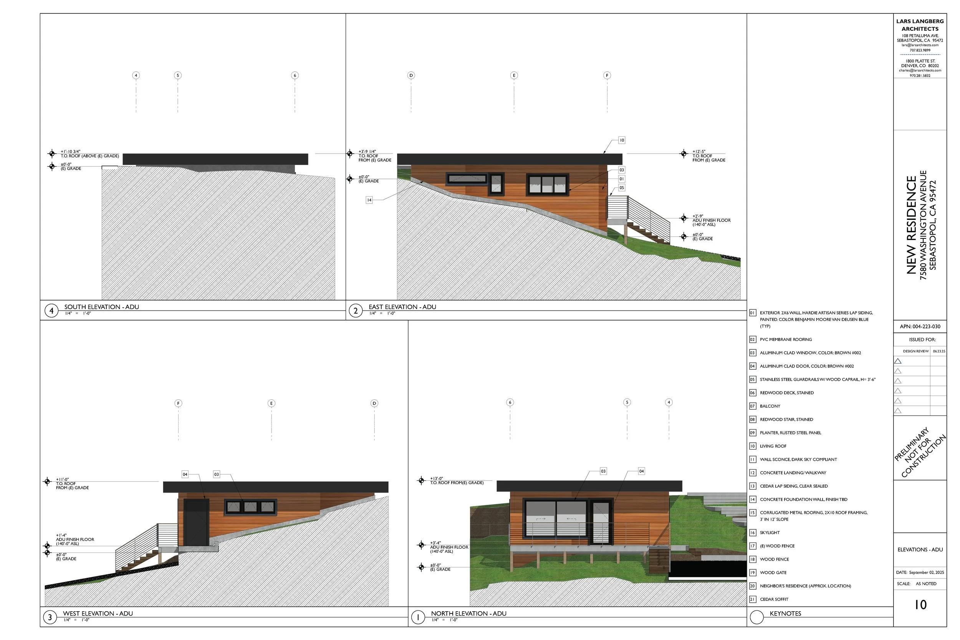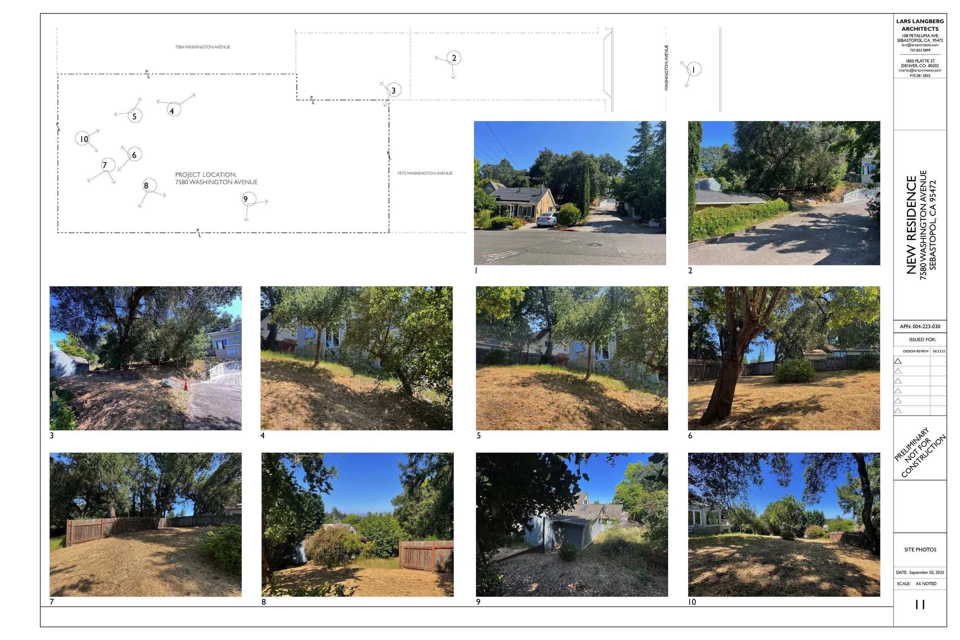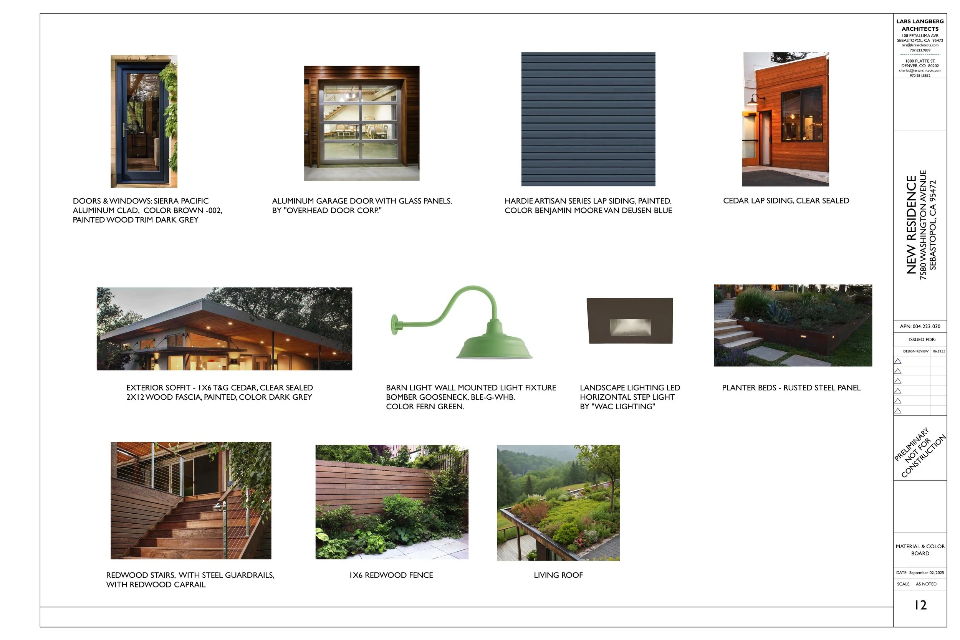Washington Avenue Residence - Application to the Design Review Board
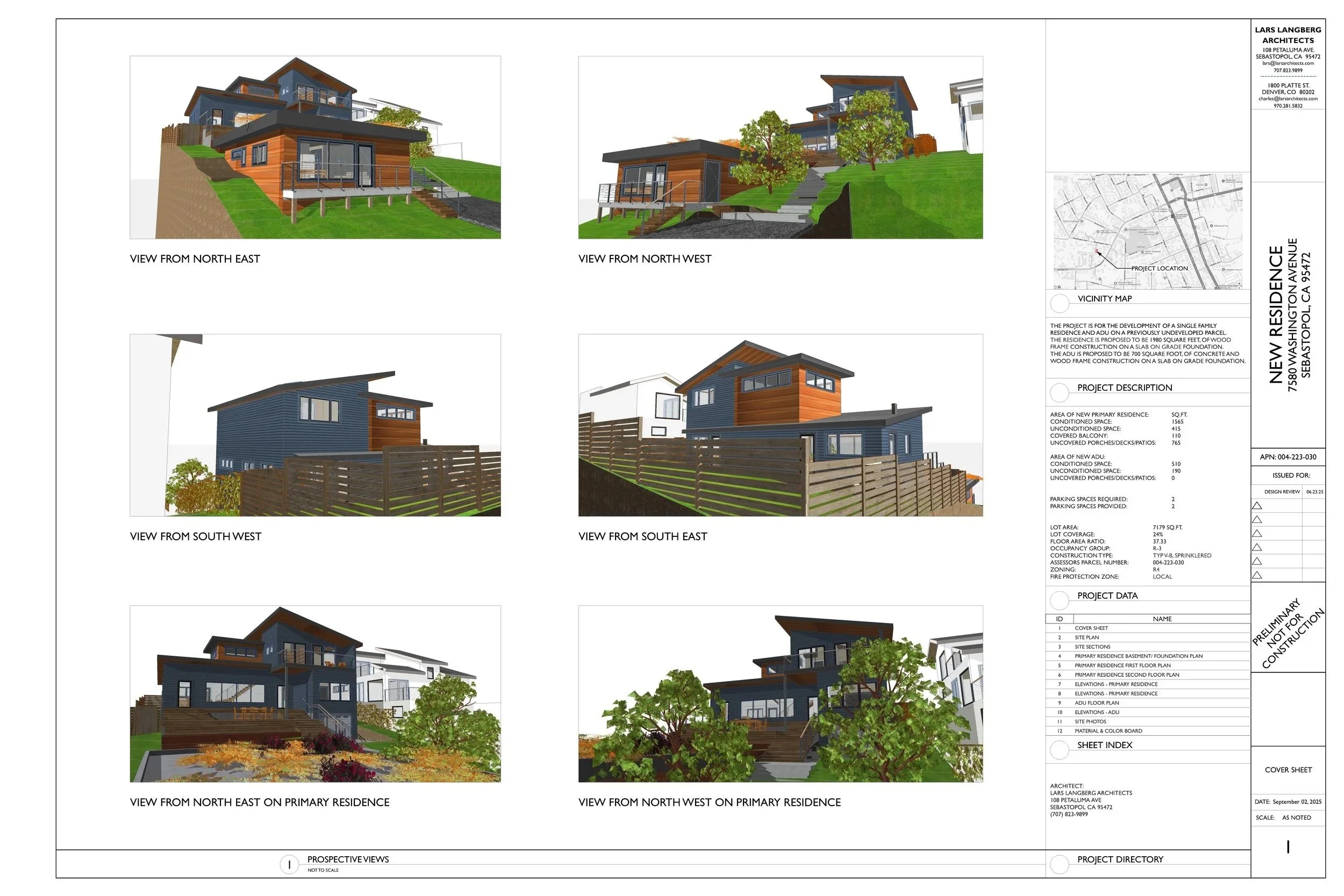
The Concept
Unusual for a single-family home in Sebastopol, this project went through a formal Design Review Board process—required as part of a subdivision agreement dating back to 2005. The steeply sloping site, one of four parcels carved out of a larger property, remained undeveloped until now. Surrounded by residential neighbors and open views to the east, it offered both challenges and great potential.
As part of the permitting process, the DRB evaluates how new buildings fit into their site context, considering massing, materials, and how a home interacts with its surroundings. Our role is to develop a clear, thoughtful design package that meets city guidelines and reflects the character of the site. We prepare all presentation materials, attend the hearing, and advocate on behalf of our clients to ensure a smooth review.
Our proposal includes a modestly scaled main residence and ADU, designed to minimize impact on the surrounding properties while embracing the hillside and views. Careful attention was given to preserving privacy, reducing massing near the closest neighbor, and shaping the home to follow the site’s natural contours.
The design features painted fiber cement siding, cedar accents, low-slope roofs, and a planted living roof on the ADU. A sensitive landscape plan—supported by an arborist report—includes selective tree removal, native plantings, and steel retaining walls that work with the site’s steep grade. The result is a modest, well-integrated addition to this established residential enclave, aimed at ensuring the design fits comfortably into its environment.
