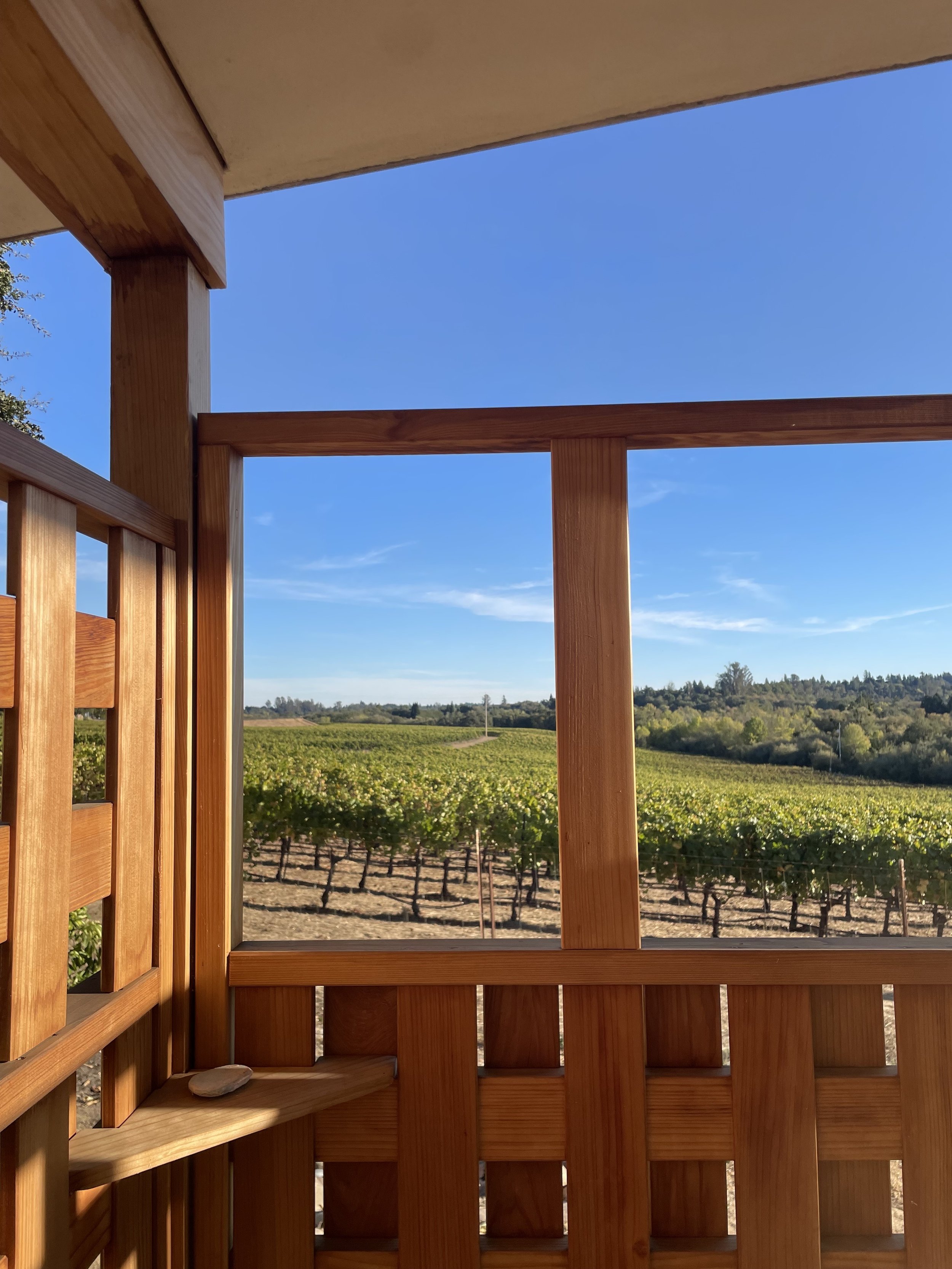Chokmalichi Farm Guest Shower
The Concept
Advanced 3D rendering is a cornerstone of our design methodology. This technology not only facilitates clear communication of our concepts to clients but also plays a pivotal role in refining construction methods and detailing in real-time. Situated within a comprehensive site plan that encompasses a main residence and an ADU in a wooded area bordered by Green Valley Creek, the Chokmalichi Guest House’s outdoor shower engages with the beautiful views from the site while preserving privacy from neighbors and the other houses on the site. Denser weaving of the wood was used for more privacy, while openings were created in the structure to frame unique views. The recurring motif of woven wood, crafted from locally-sourced redwood, extends from the front doors of the residences to the site's entrance gate. The woven-wood of the shower created a construction challenge. As we designed this intricate structure, our utilization of 3D modeling enabled us to assess spatial qualities and anticipate the impact of design alterations on construction feasibility.







