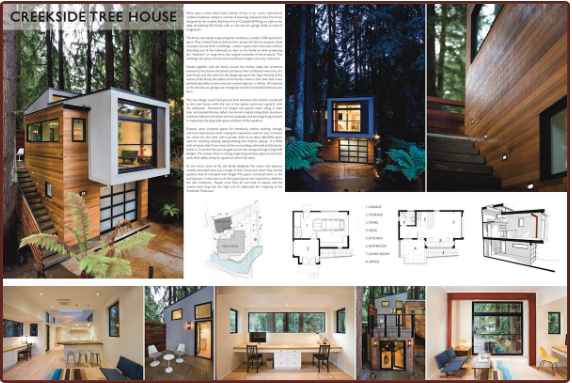Announcement: The Boards - AIA Design Awards
The prestigious AIA Design Awards program recognizes excellence in local architectural projects and practices. The intent is to honor exceptional work, both built and unbuilt, to establish practices of excellence within our local community, and to nurture new values that contribute to design and design appreciation.
One of the primary components to the design awards submission is the presentation board where the architectural firm has the opportunity to showcase project photographs, site renderings, and a narrative to tell the story of the project and practices involved to realize program requirements. We welcome you to take a closer look at the project boards we submitted as part of this year's AIA Design Awards.
Submitted in the, "Residential Design -- Built" category, we are excited to present to you the, "Creekside Treehouse".
Nestled in a forest of towering redwood trees, there lived a family of four outgrowing their residence and an old garage badly in need of re-imagination. The challenge – create a space with multiple uses without altering the forest environment or classic, modern home. The solution for a modern treehouse developed in response to zoning guidelines and the surrounding physical context, on a mere 365 sqft. footprint. A lower volume clad in corrugated corten steel played off the main residence, while a second story accommodated an open plan with an office nook, guest/play space, and sleeping loft above a full bathroom.
Submitted in the, "Socially Responsible" category, we are proud to present to you the, "Occidental Arts and Ecology Center: Meeting Hall and Guest Housing".
In response to increase capacity and quality of guest accommodations and residential workshops, we designed three new Guest Housing buildings and a Meeting Hall for the iconic Occidental Arts & Ecology Center (OAEC), an education, advocacy, and community-organizing center that develops strategies for regional-scale resilience and restoration of biological and cultural diversity. Passive heating and cooling techniques, locally sourced, repurposed and reclaimed materials, and a composting toilet pilot program were utilized to meet the challenge of designing impactful structures that fit into an existing master plan, were appropriately sited, and met the mission of resilient living.


