Forestville Studio
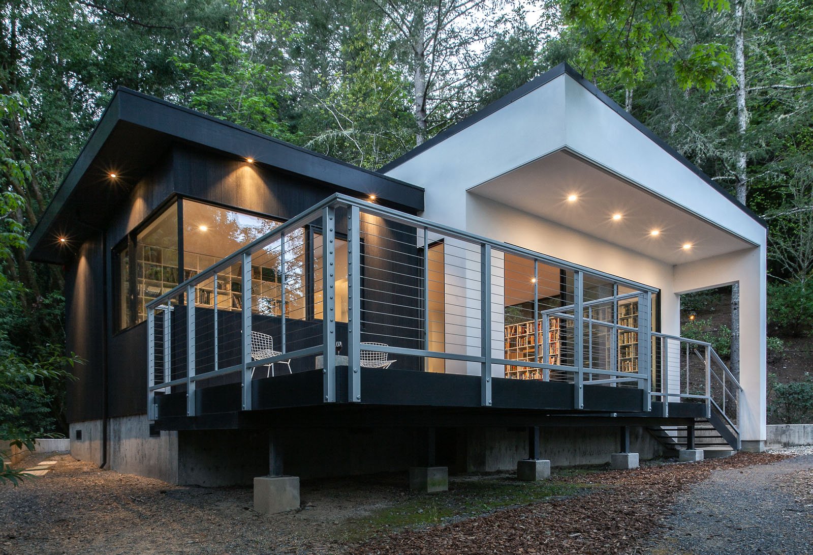
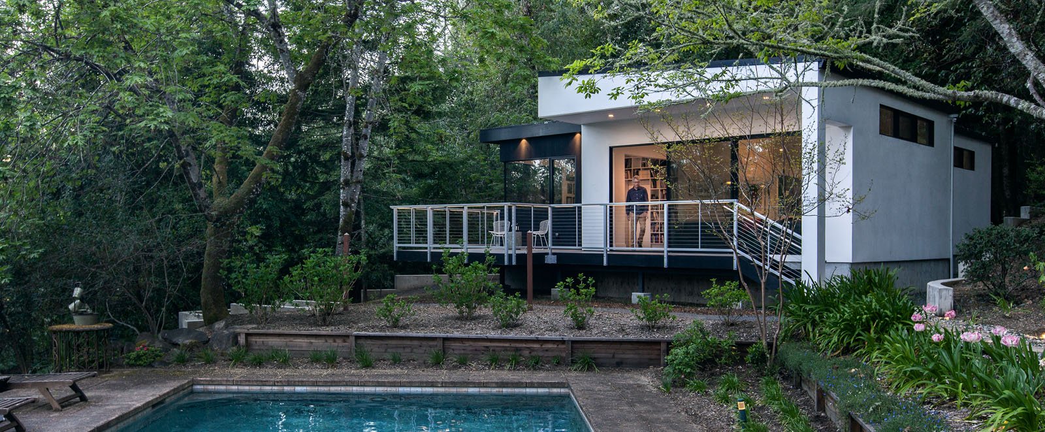
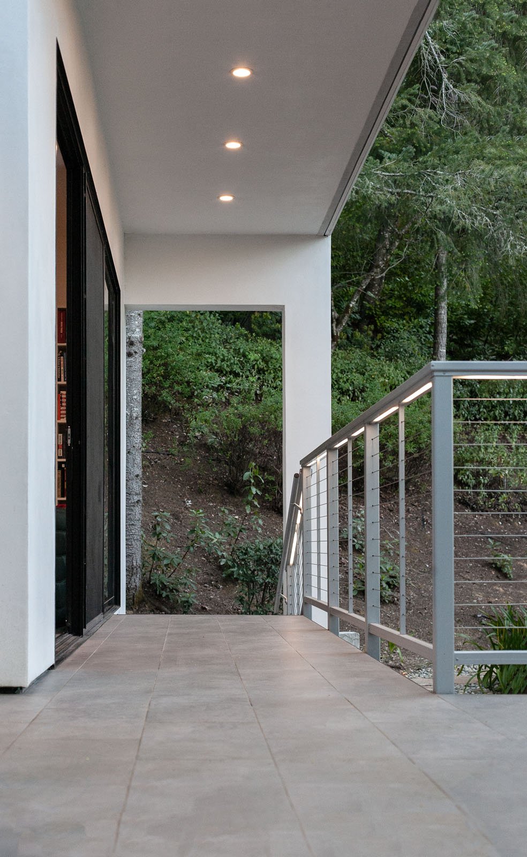
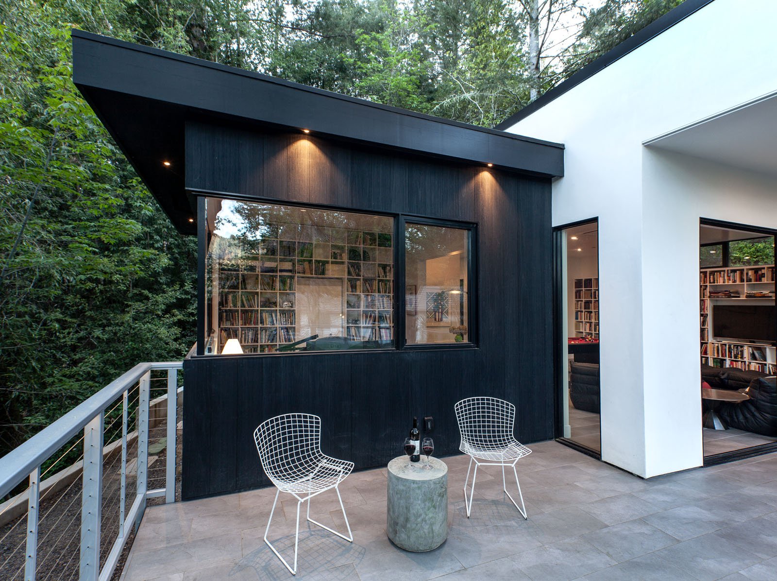
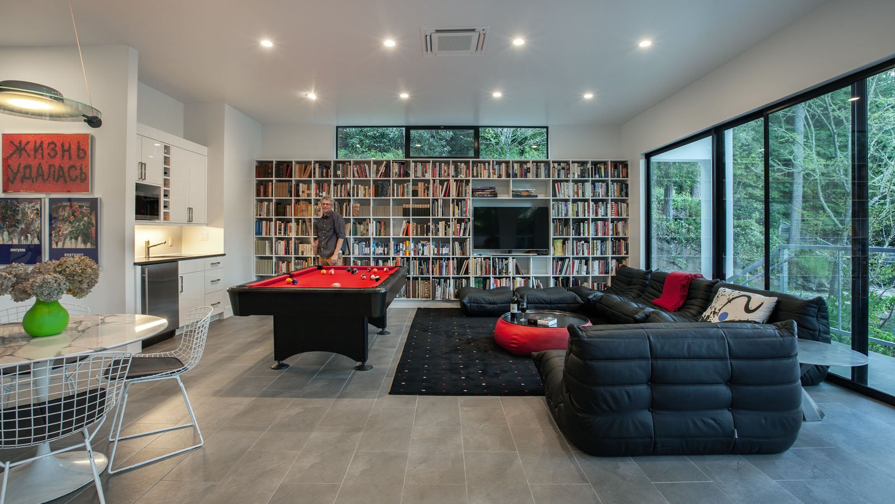
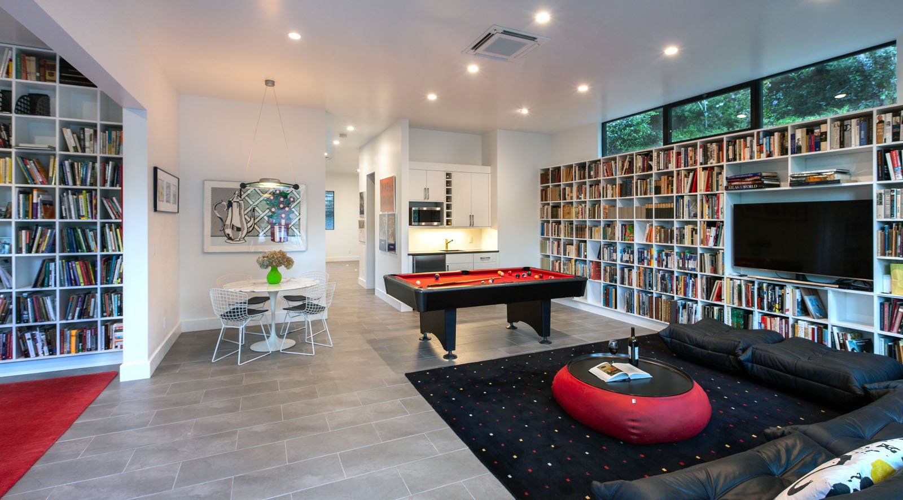
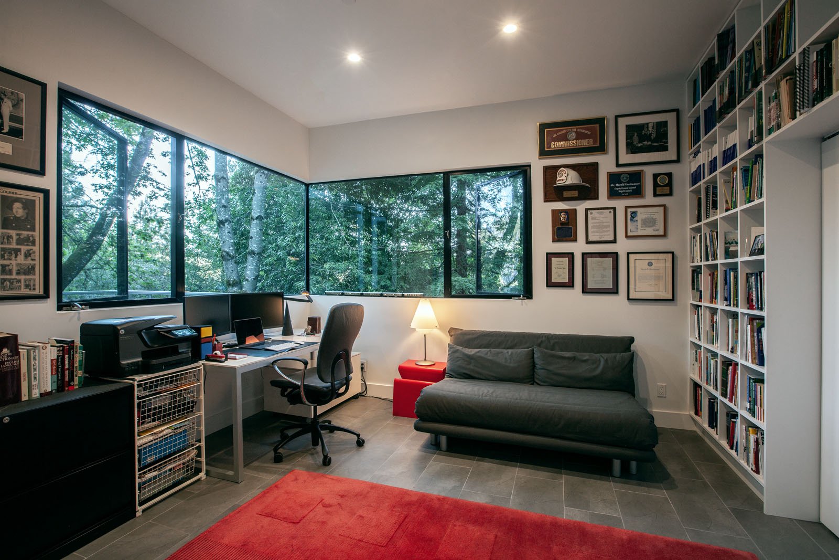
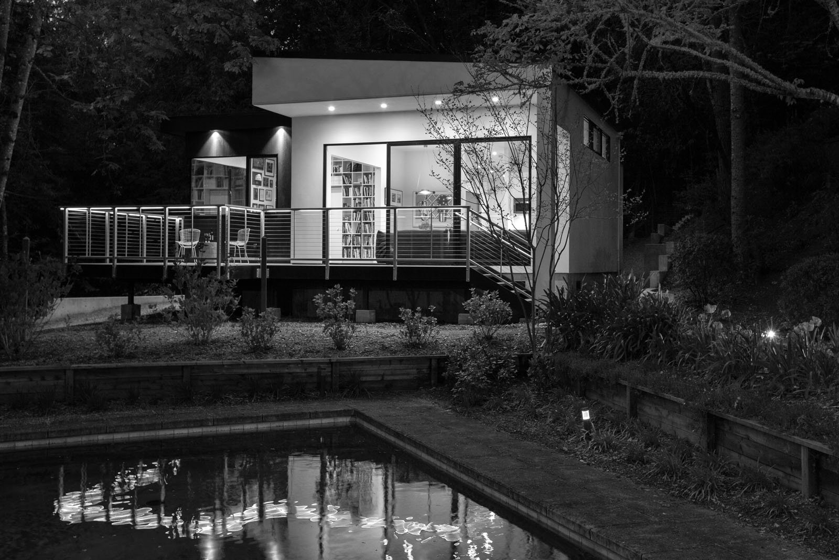


The Concept
Starting with the one graded open part of a heavily forested site, our clients envisioned a sleek modern accessory building that would stand out in contrast to their more traditional existing home. The 1200 square foot structure brought together multiple uses in two main volumes, one white, one black. The building nestled into the forest behind their existing home, adjacent to the pool and landscaped backyard.
The program needed to include an office, living area, and guest space for grandkids, as well as serve as a pool house for guests to shower and change. Design constraints included a steeply sloping site, and a level of detail to accommodate specific requirements for the owner’s things, such as a pool table, a Saarinen Tulip table, a serious model train set, and their book collection.
The long, white volume had a bright-white marble stucco finish which was then contrasted with a smaller, black cube clad in Shou Sugi Ban charred wood siding. The entry portal extending one edge of the white volume serves to highlight the point of ingress, emphasizing the play of right-angled geometries.
Project Team
General Contractor
Nate Butler, Butler & Sons
Structural Engineer
Steve Weissberg
Photographer
Ramsay Photography
