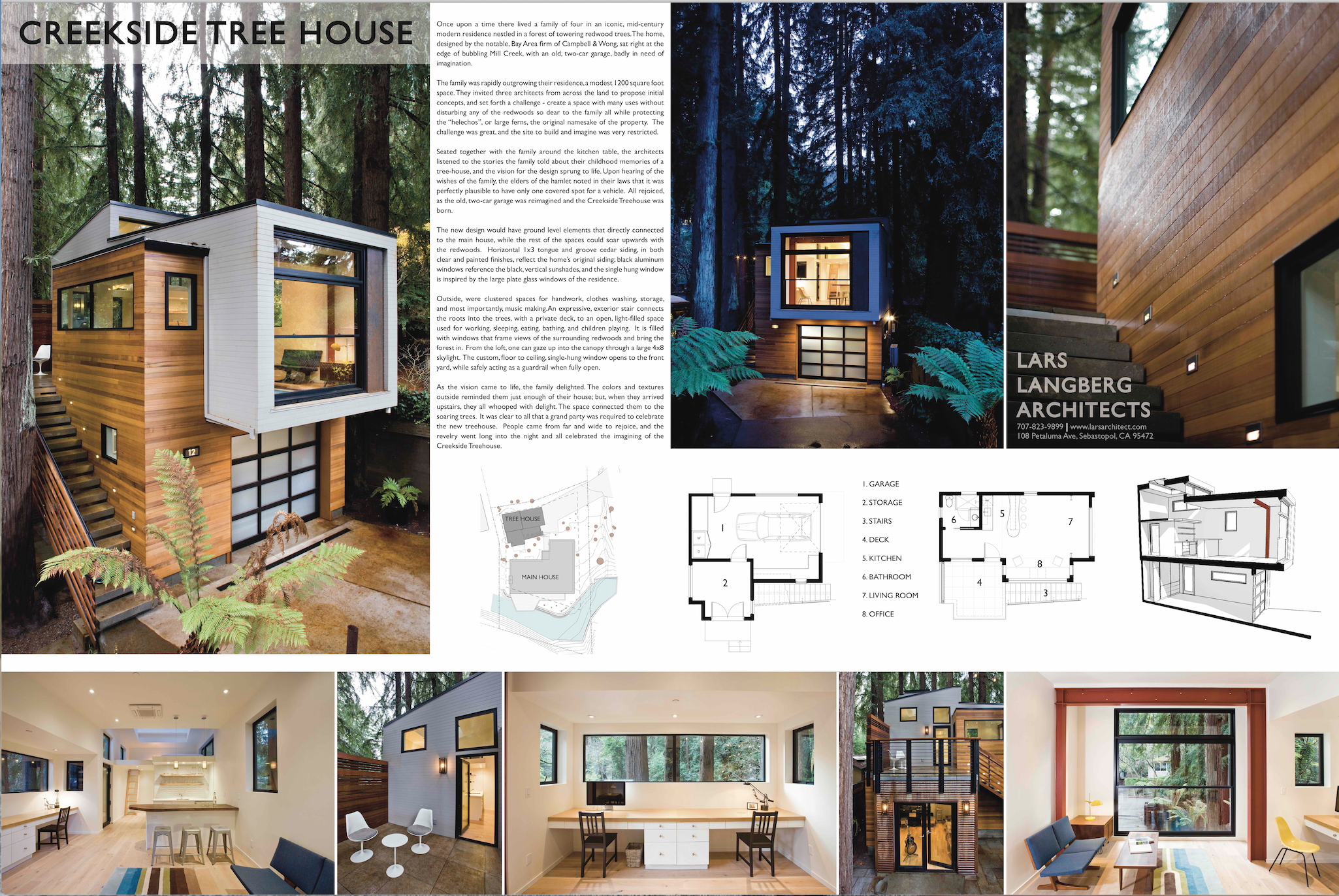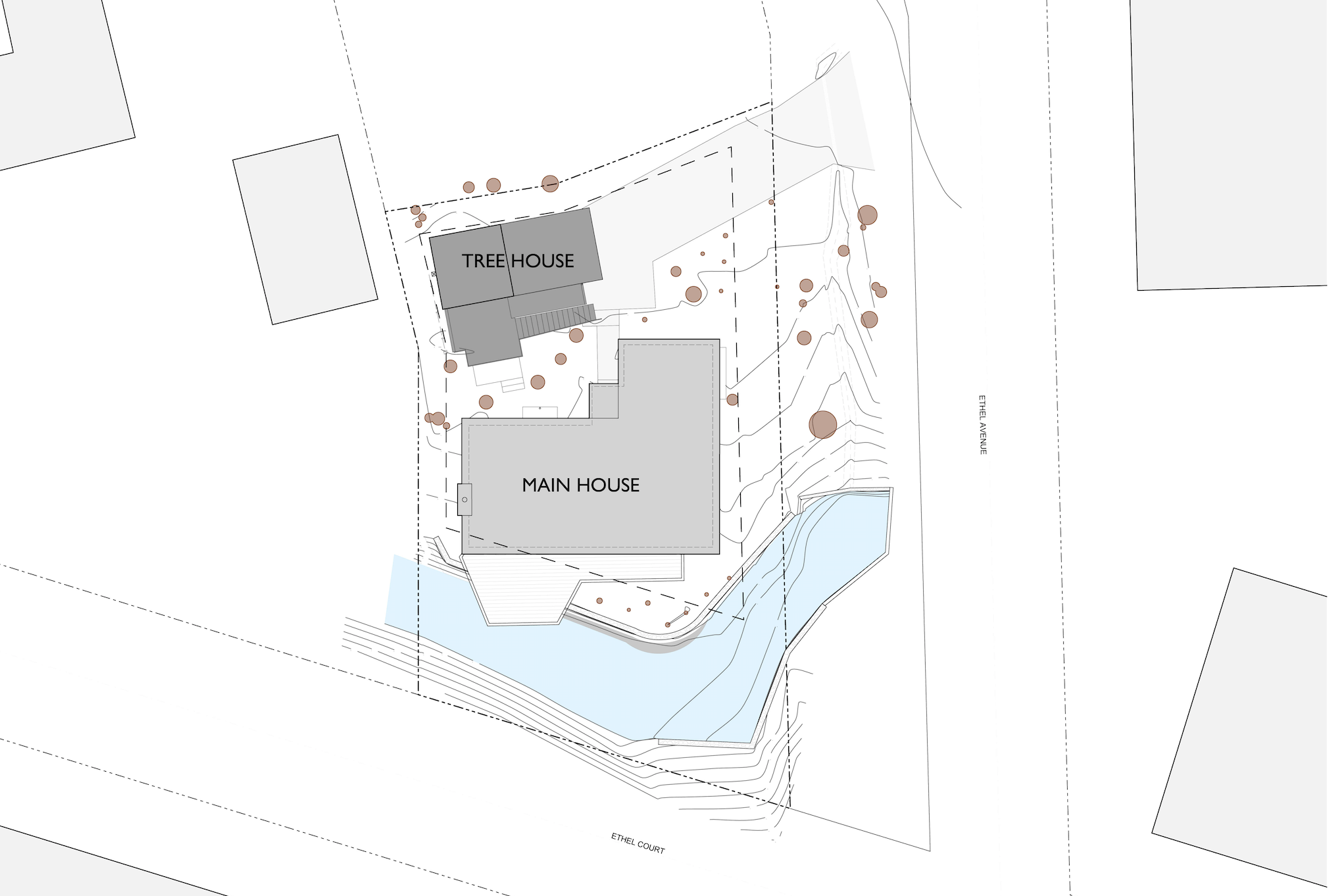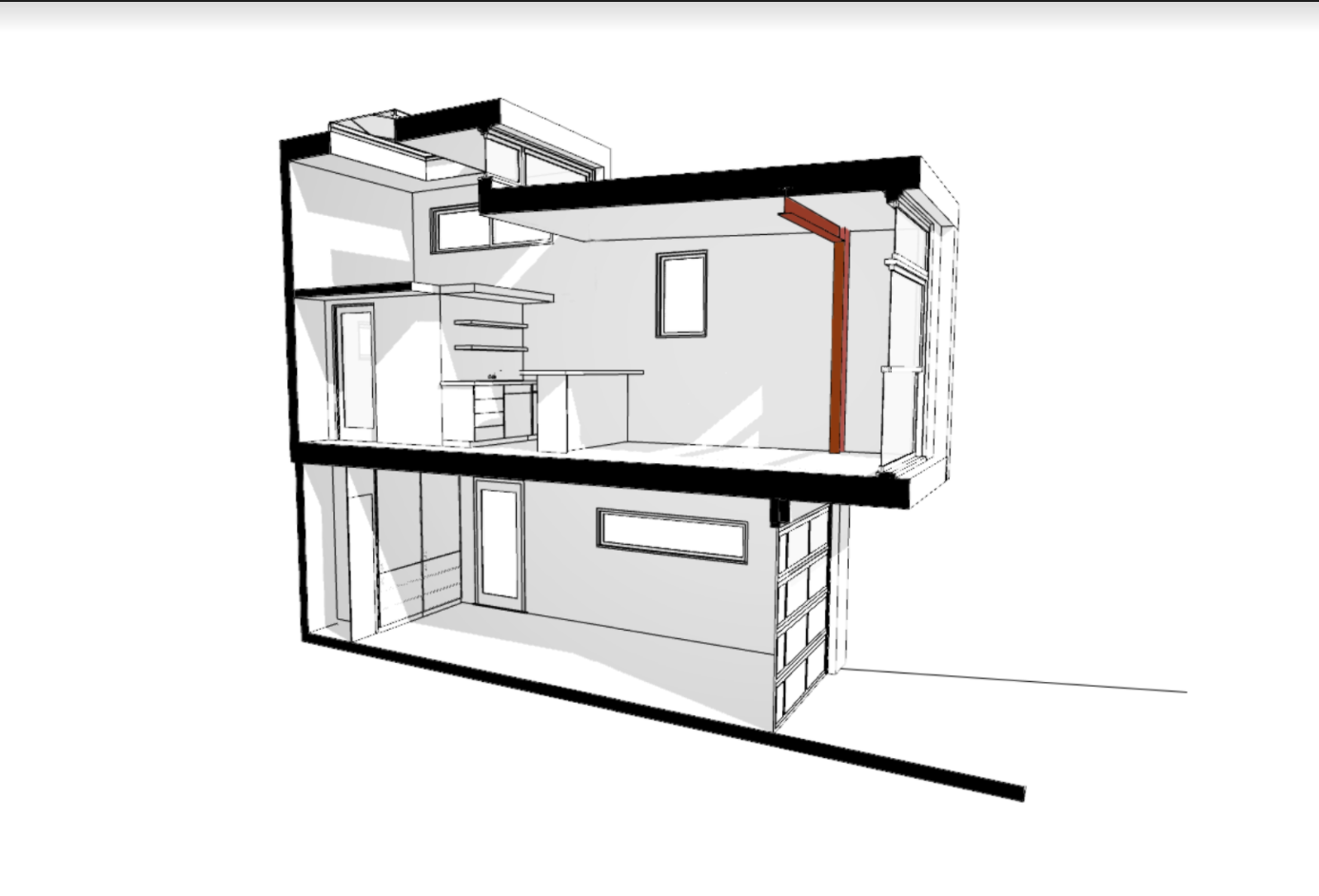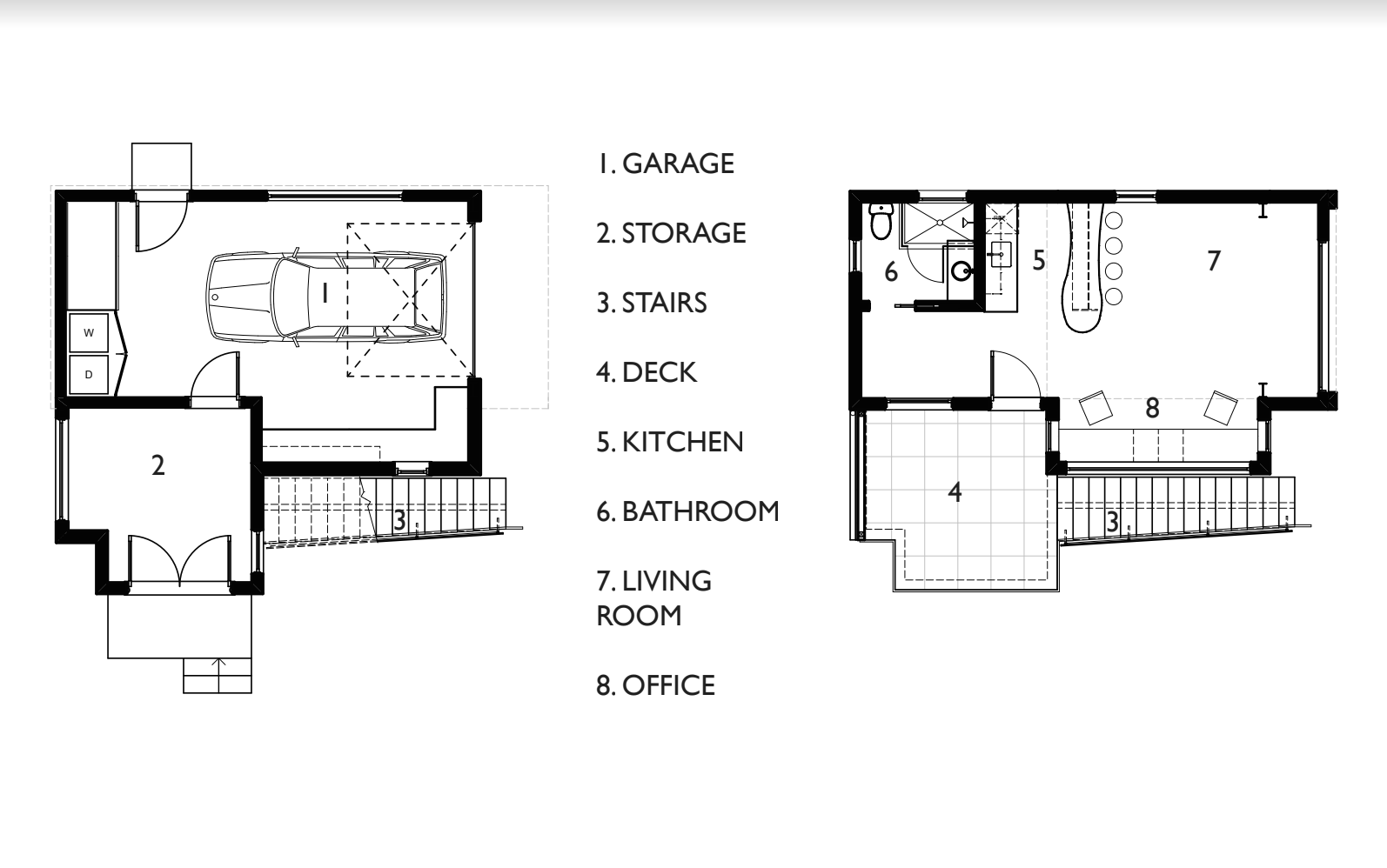AIARE Design Awards Entry - Small Residential Category
The challenge – create a space with many uses without altering the forest environment or the existing classic, modern home. The solution for a modern treehouse was developed in response to zoning guidelines and surrounding physical context. The zoned allowable build footprint of 365 square feet needed to fulfill an intense program in a restricted space. Set on an urban lot in Mill Valley with a creek nearby and density of redwood trees of sentimental value to the owner and community that were required to remain intact. The space needed to meet the owner’s many criteria including a his-and-hers office, a music studio, a separate bedroom, a kitchenette, a play/craft space for the kids, laundry, and covered parking.
The solution for a modern treehouse was developed for the project as it responded to the surrounding physical context in many ways. It celebrated and protected heritage, redwood trees by capturing framed views of the trees through the variety of windows as well as a large skylight above the sleeping loft. It respected the integrity of the original Campbell & Wong mid-century residence by building adjacent to it. And, it created material, color, and design connections with the residence, including: black aluminum windows referencing the black, vertical sunshades; a custom, single-hung window inspired by the large, plate glass windows of the residence; tongue and groove cedar siding, in both clear and painted finishes, reflecting the original siding; colors and materials either matched the main house – black and gray – or were of a more natural palette – cedar siding, corten steel siding, concrete pavers, ipe guardrails.




