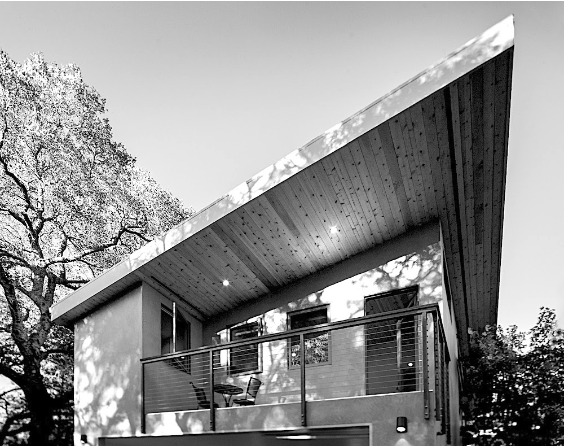Our Latest Work
The Rugo-Scott project was originally conceived as an alternate solution to the remodel and expansion of the main house in the family's desire for more space and guest accommodations. The one bedroom accessory dwelling unit with its open floor plan is situated over an enclosed carport and wine cellar, with a dramatic shed roof that covers two diverse outdoor spaces. Through the design process the project became so beloved by the owners that they have occupied it as their primary residence and master suite. See more of the Rugo-Scott project.

